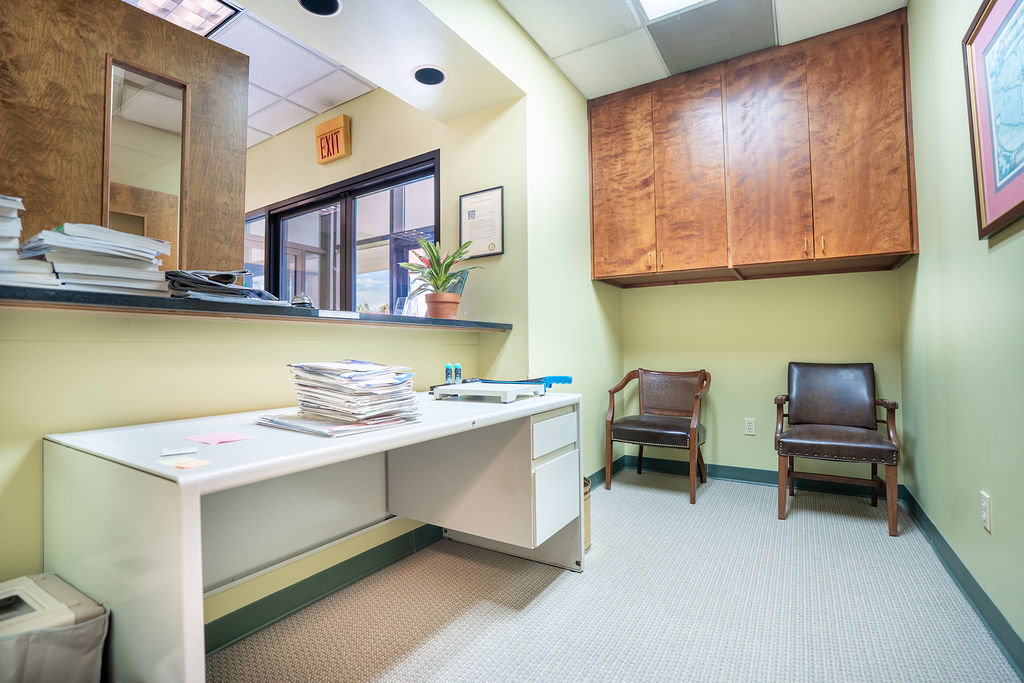
1 of 55
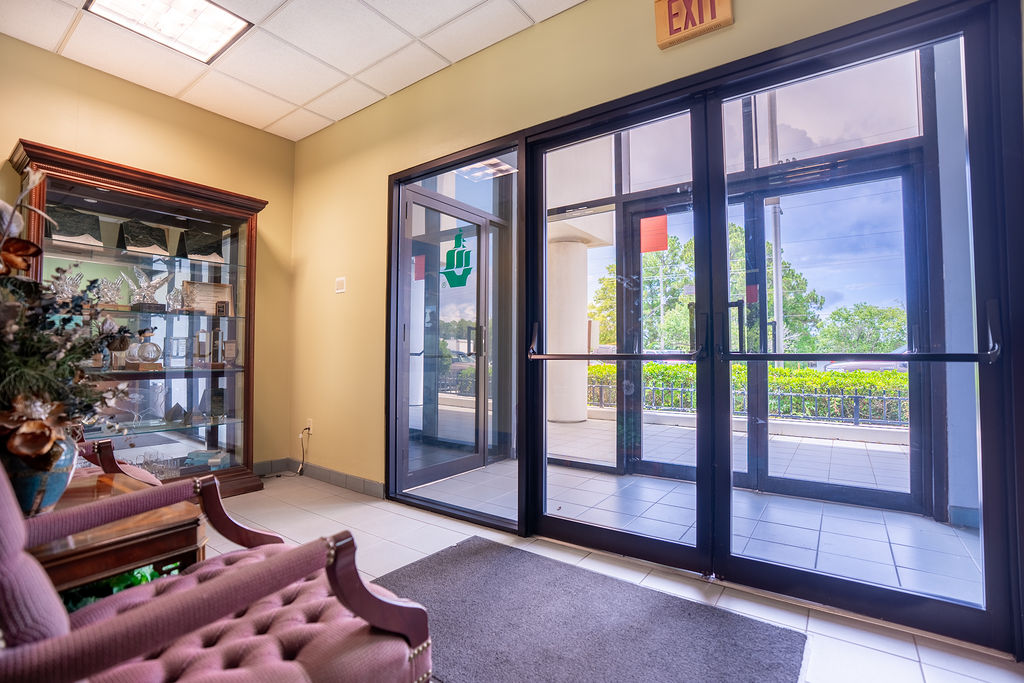
2 of 55
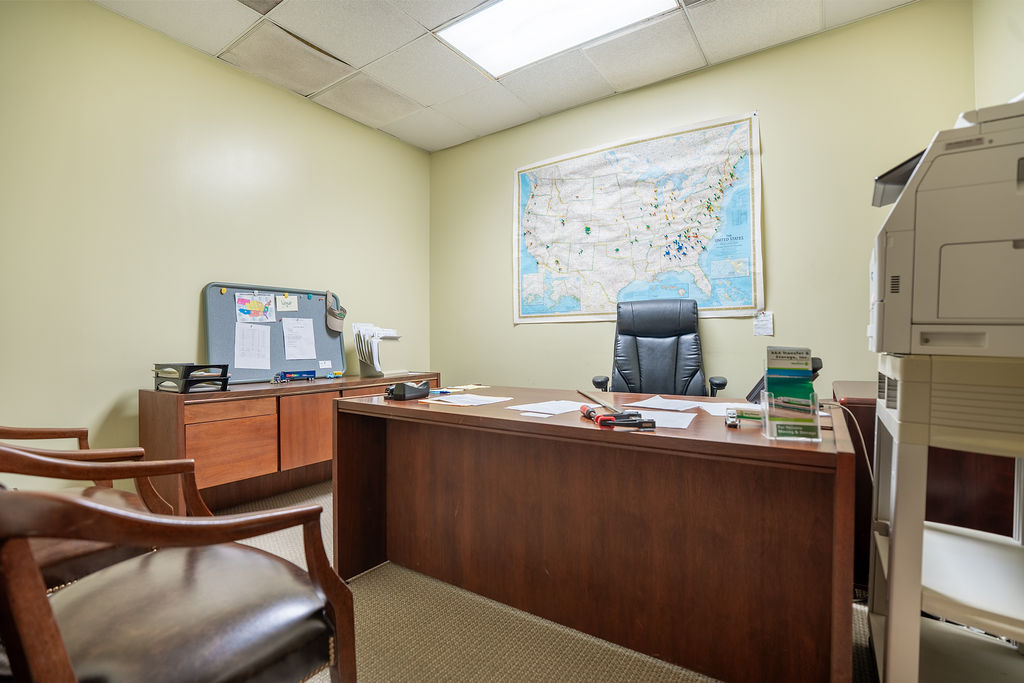
3 of 55
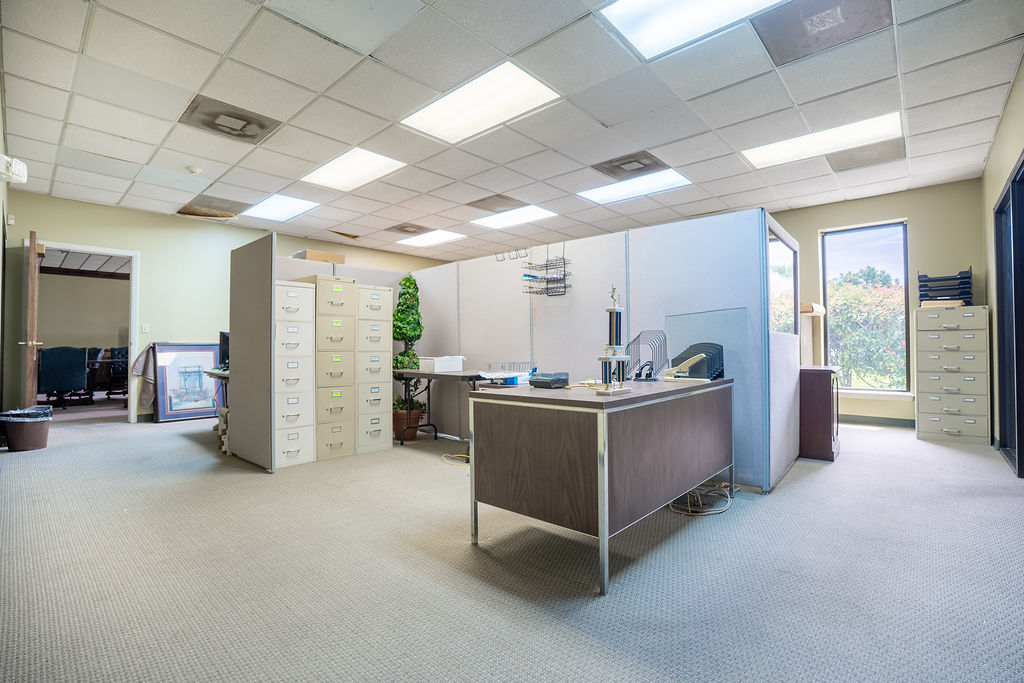
4 of 55
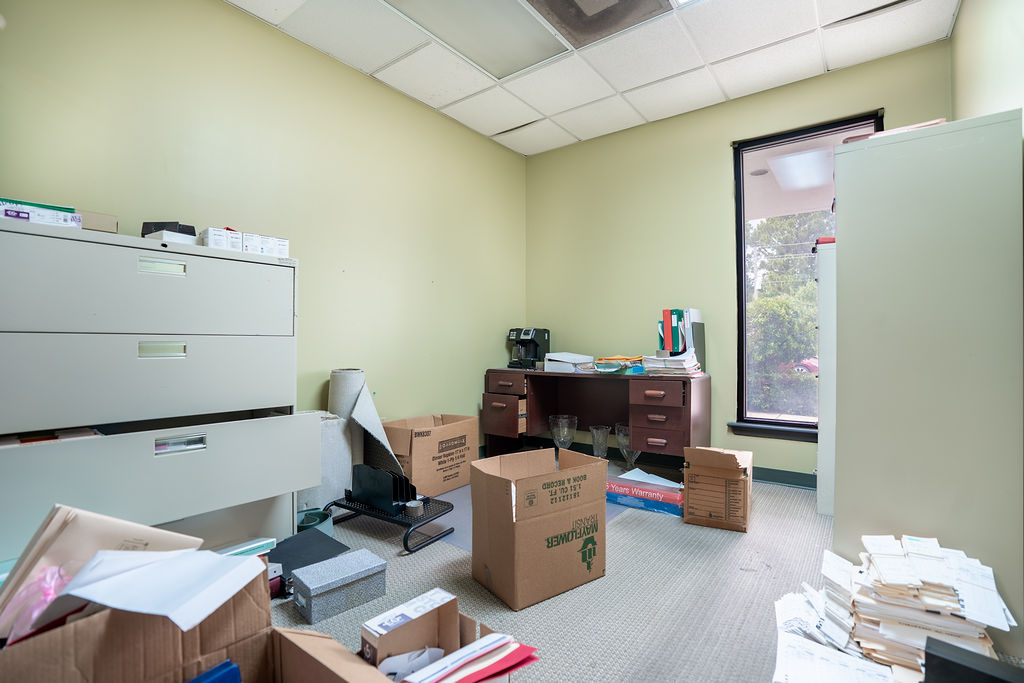
5 of 55
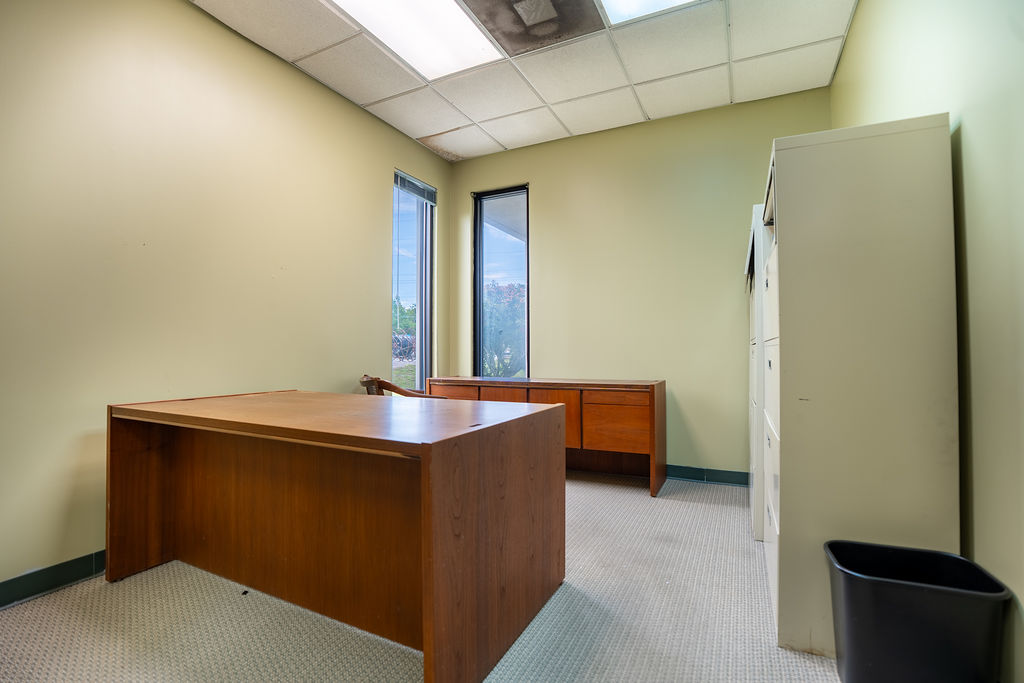
6 of 55
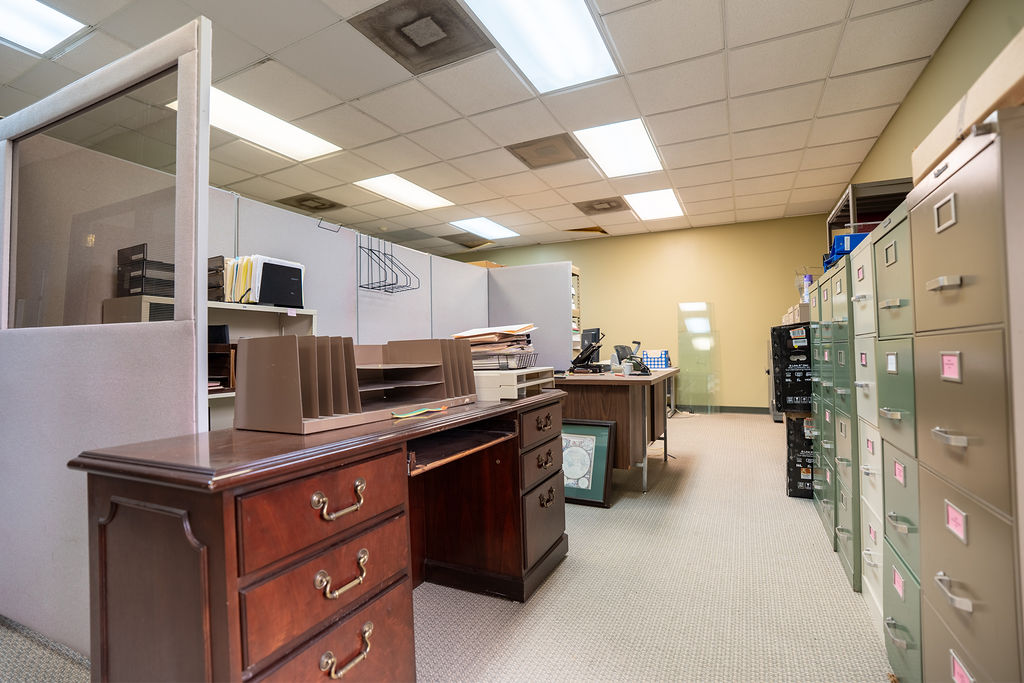
7 of 55
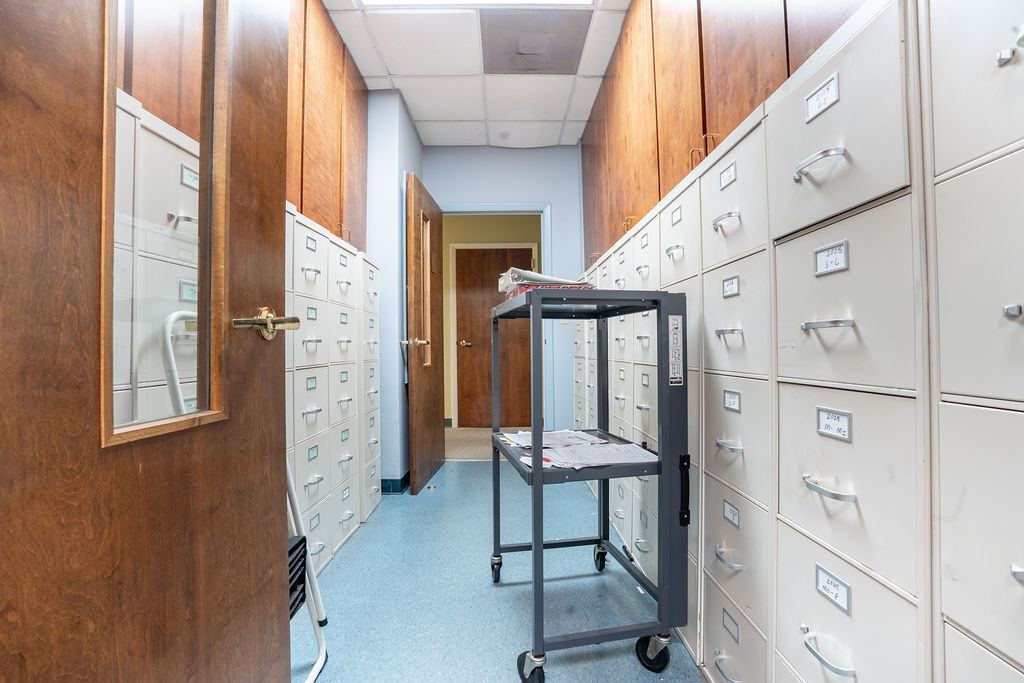
8 of 55
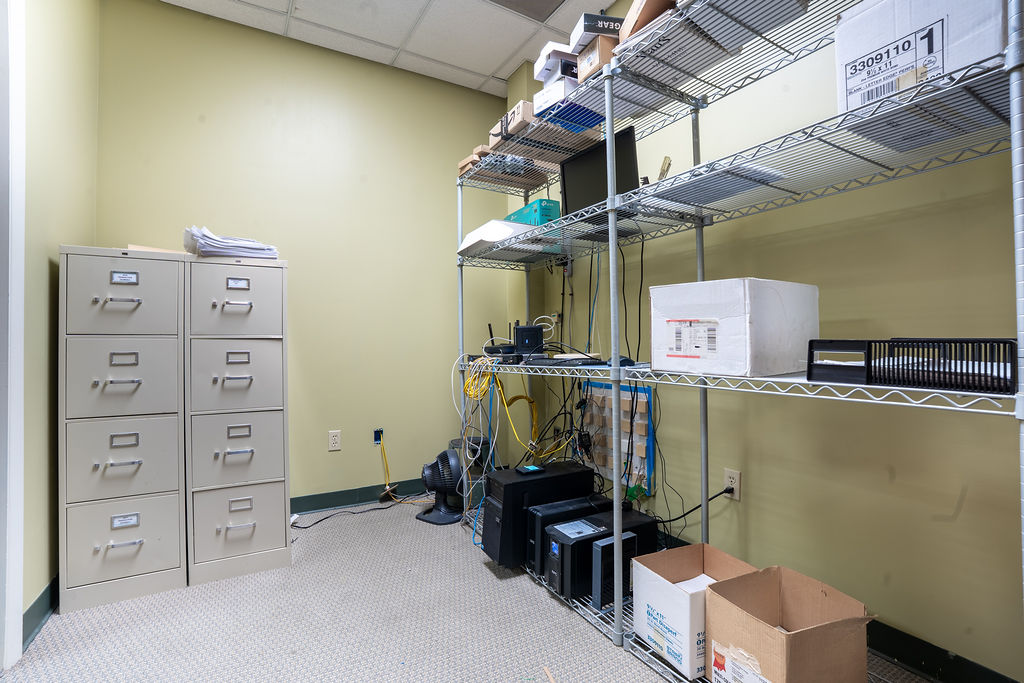
9 of 55
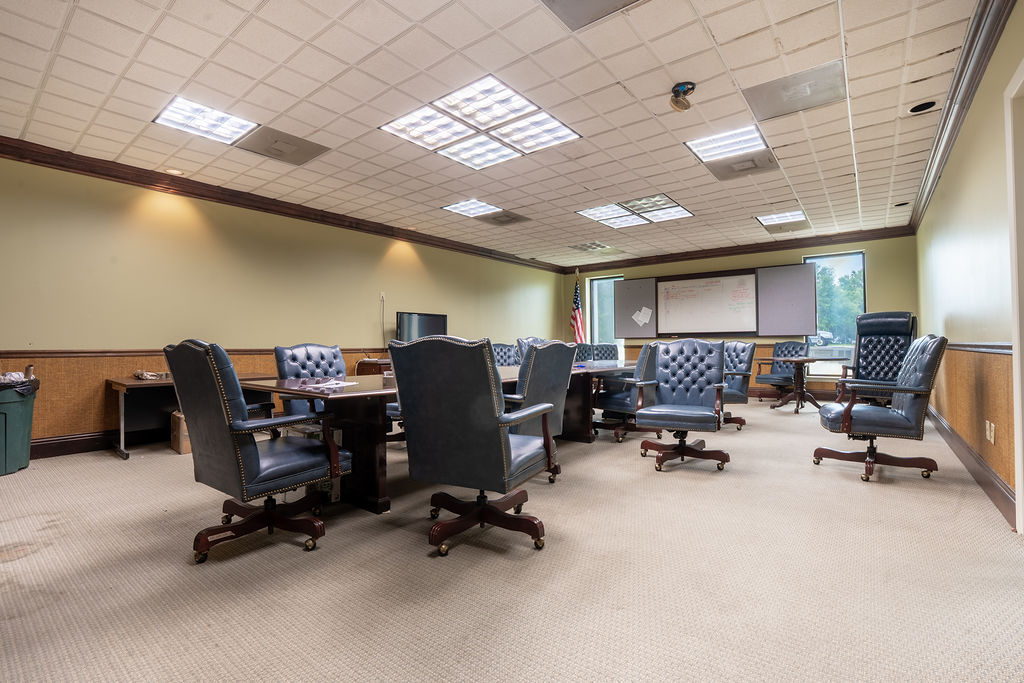
10 of 55
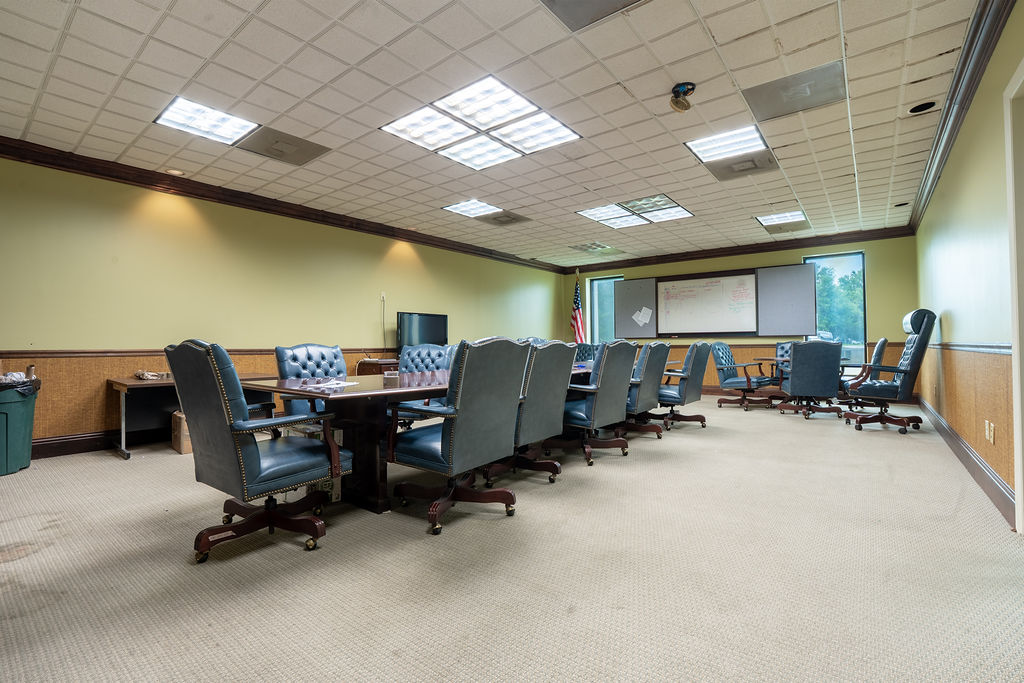
11 of 55
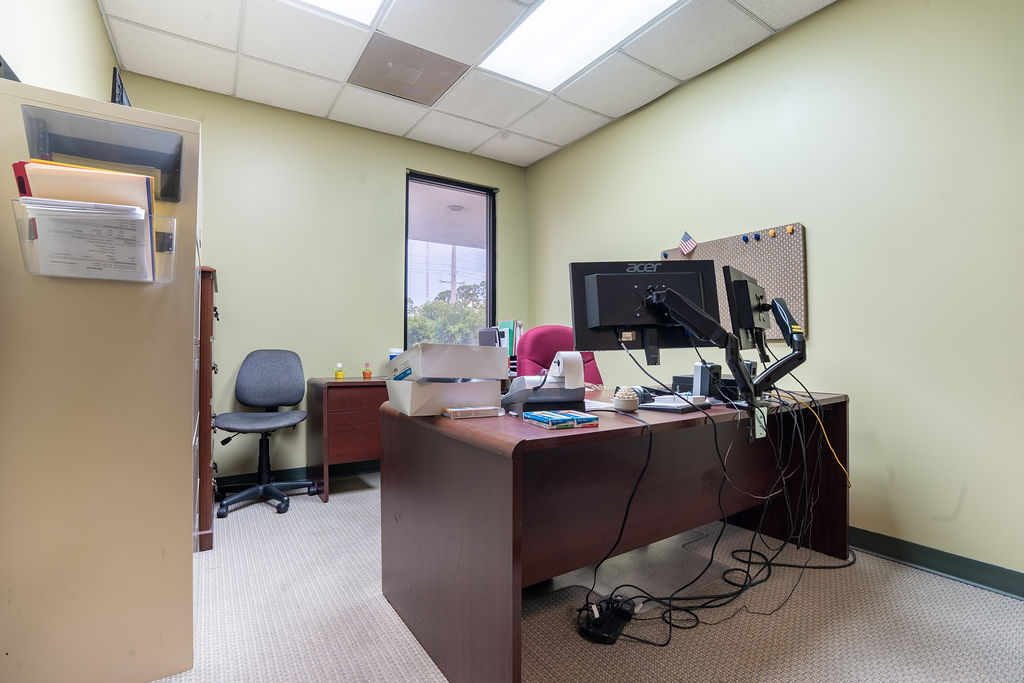
12 of 55
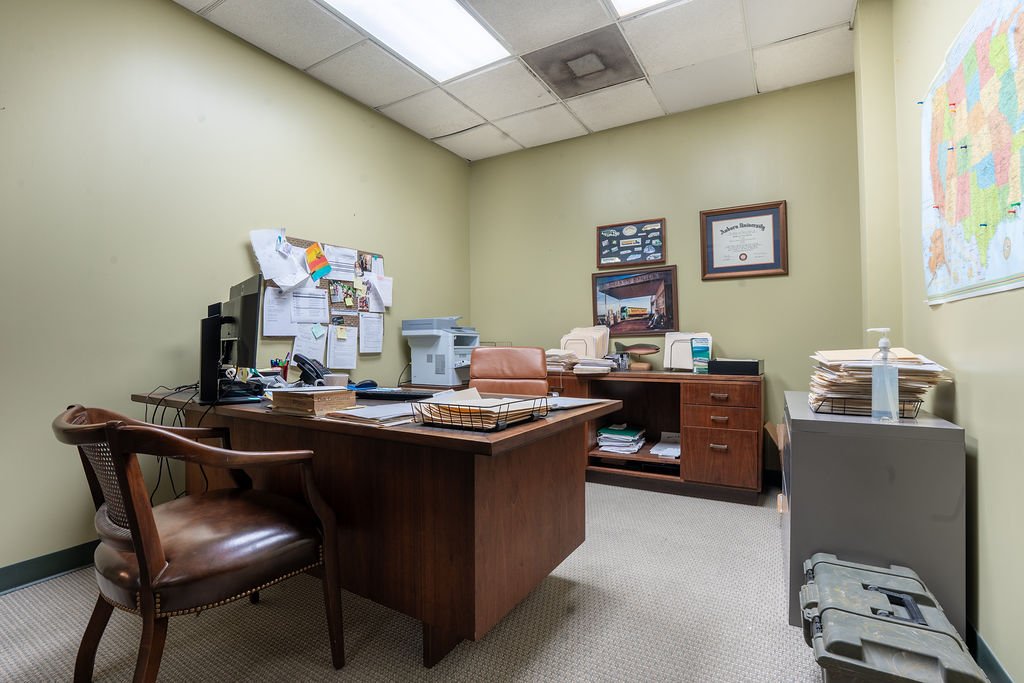
13 of 55
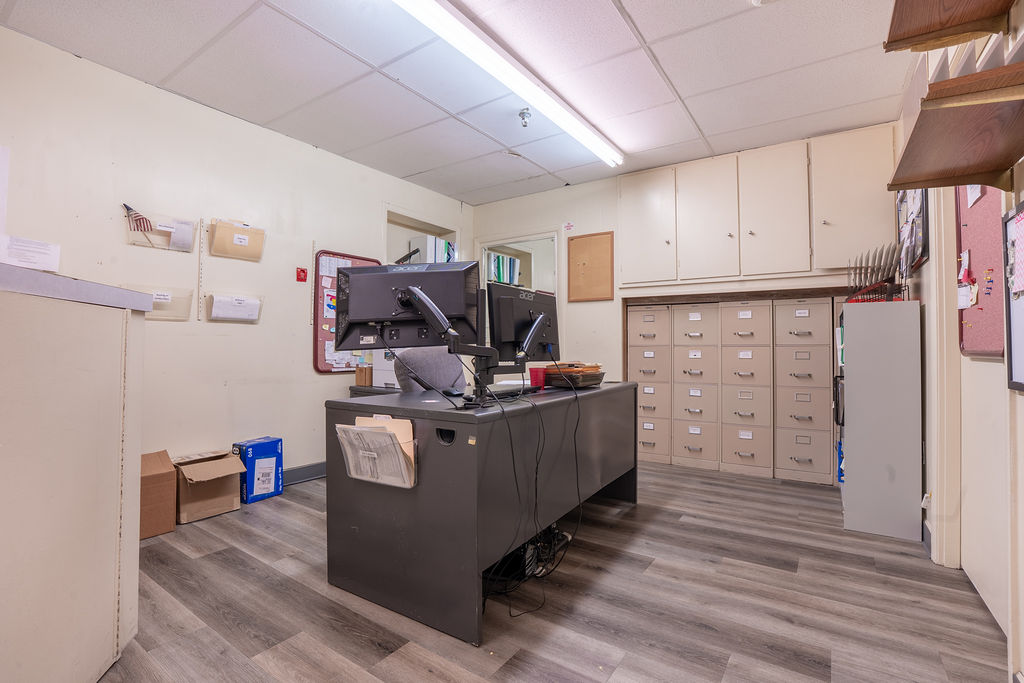
14 of 55
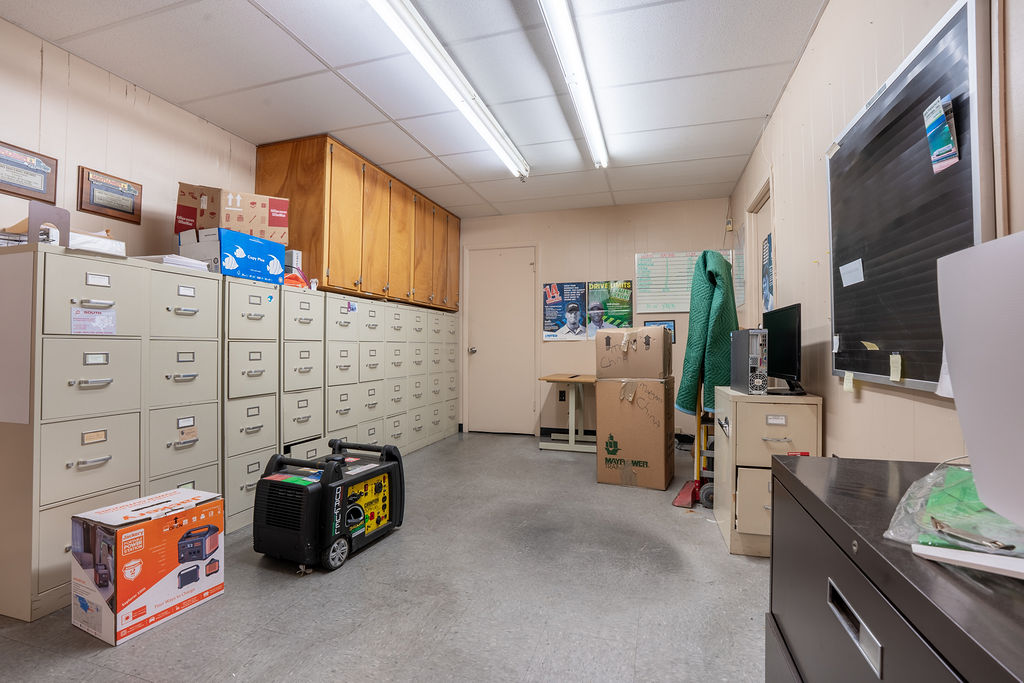
15 of 55
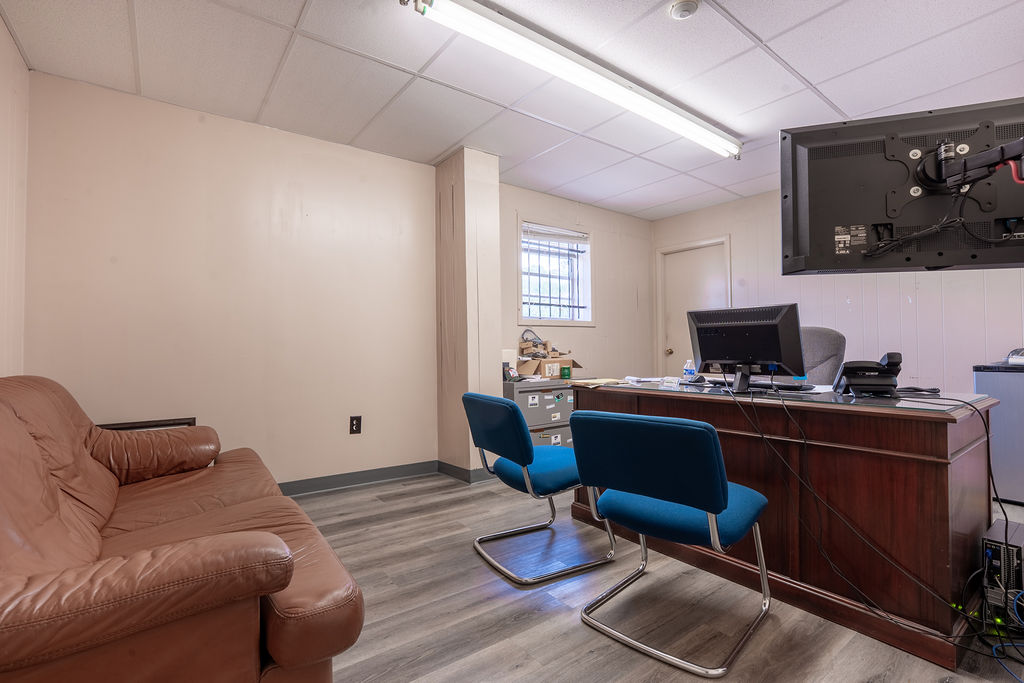
16 of 55
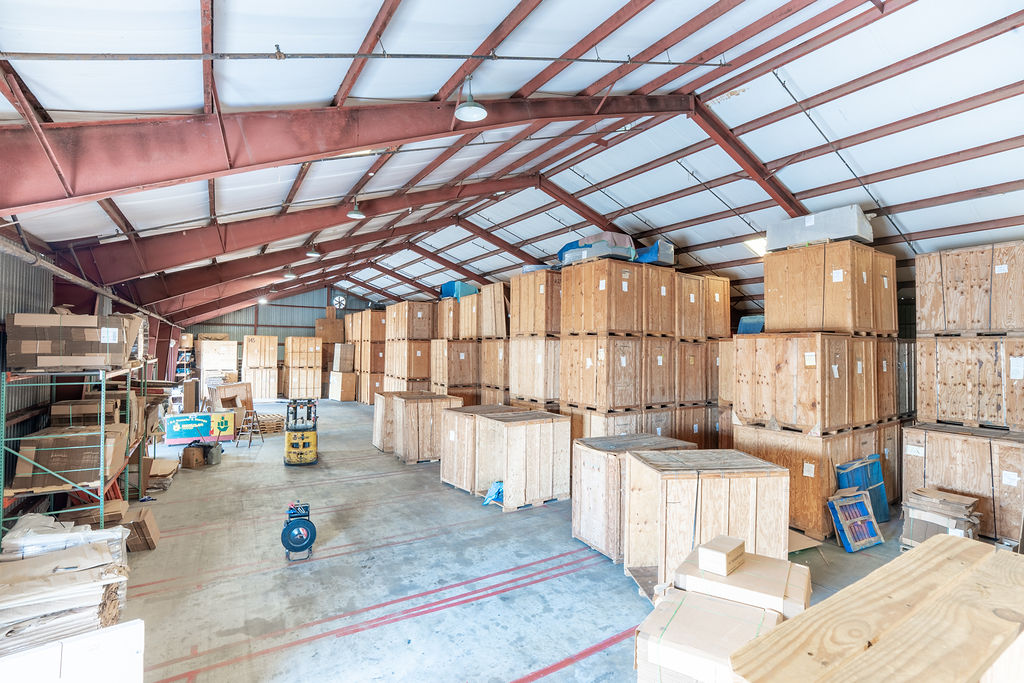
17 of 55
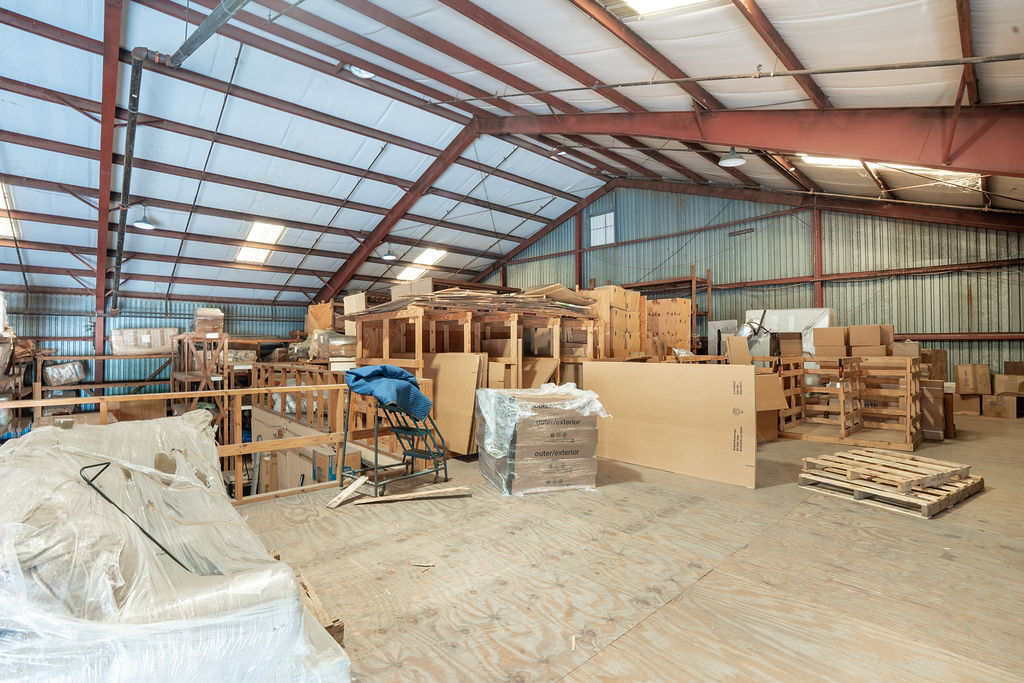
18 of 55
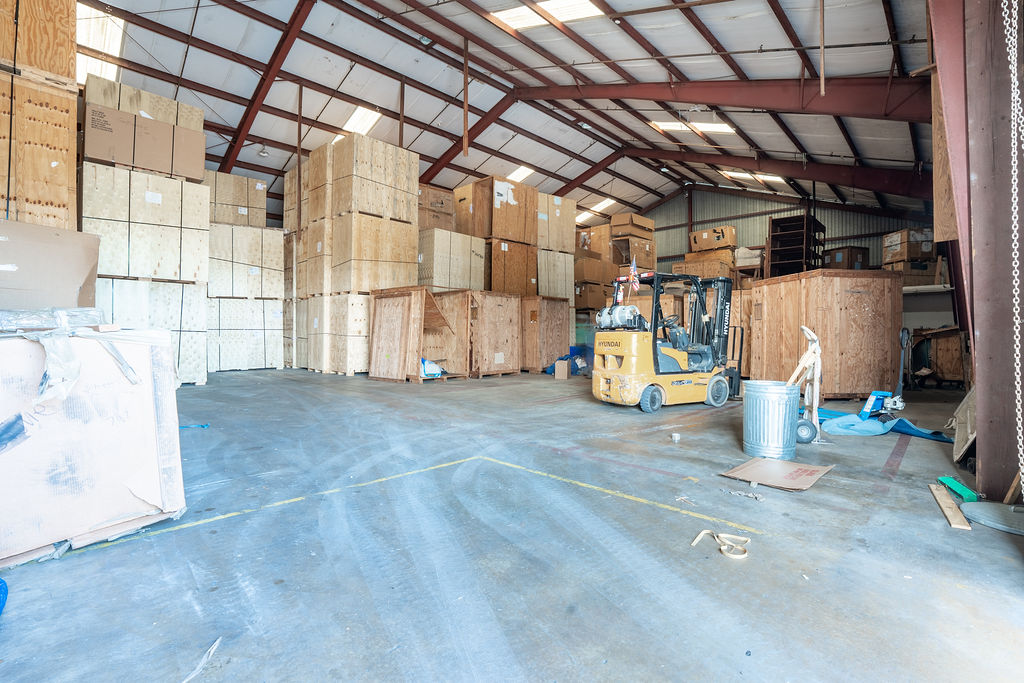
19 of 55
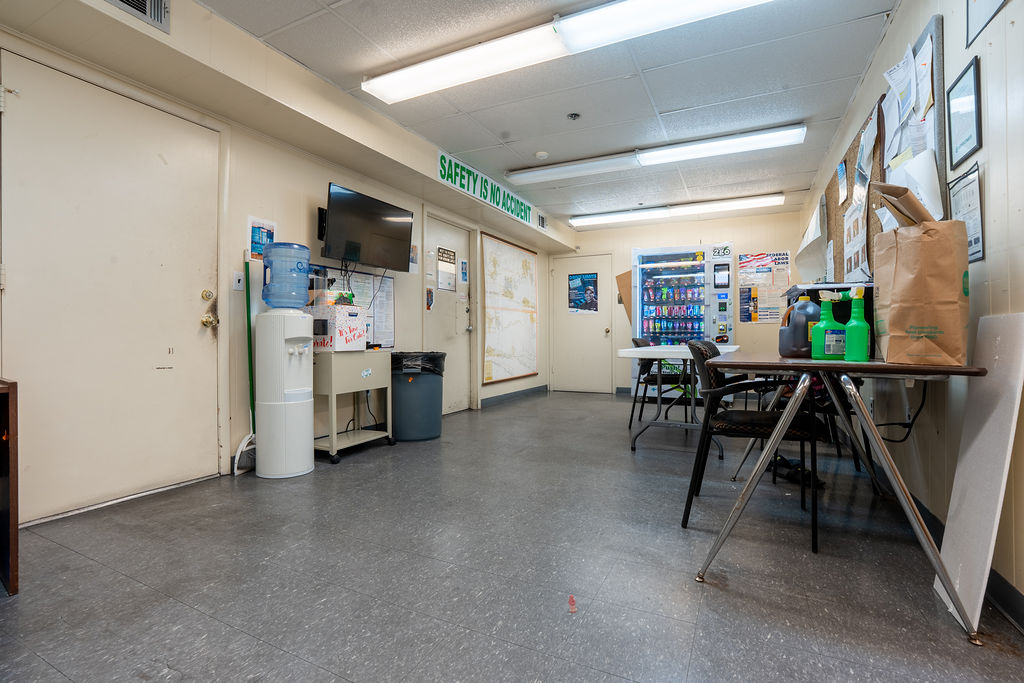
20 of 55
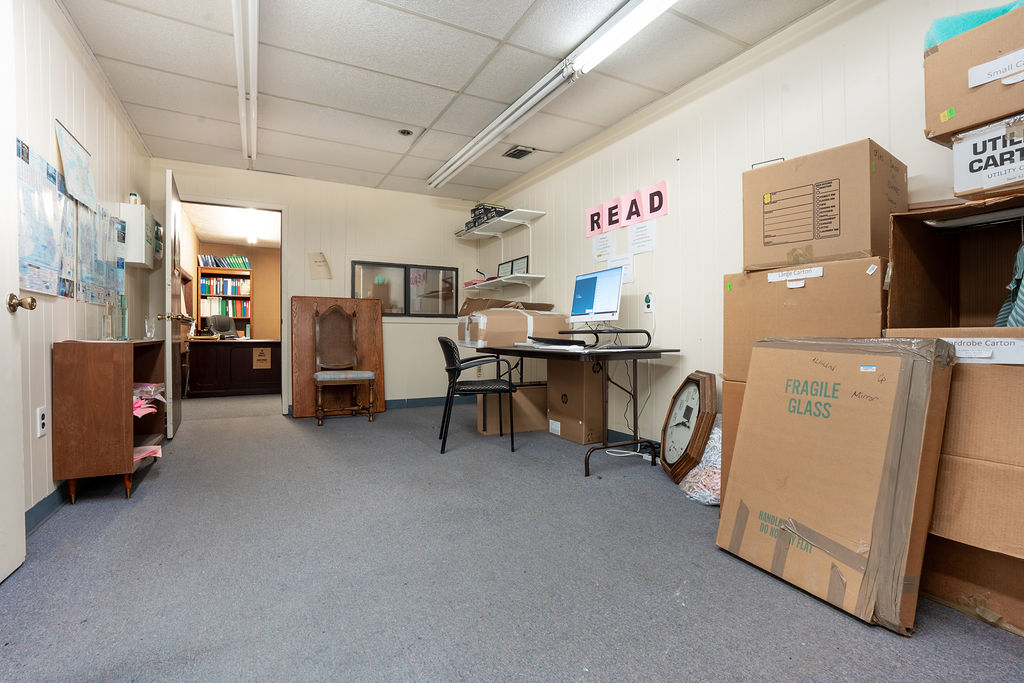
21 of 55
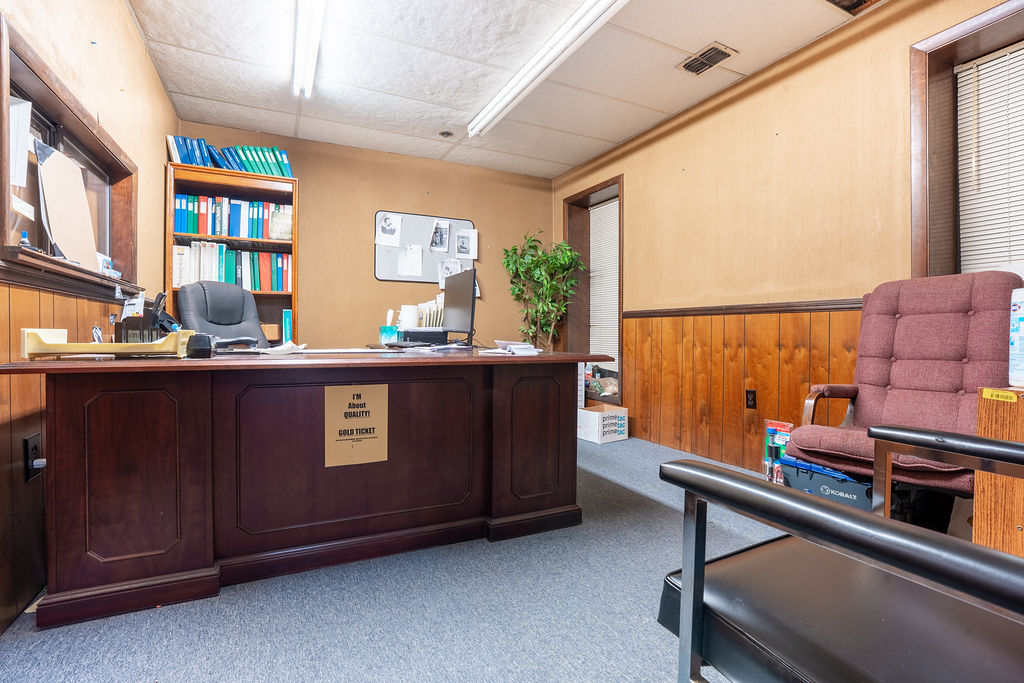
22 of 55
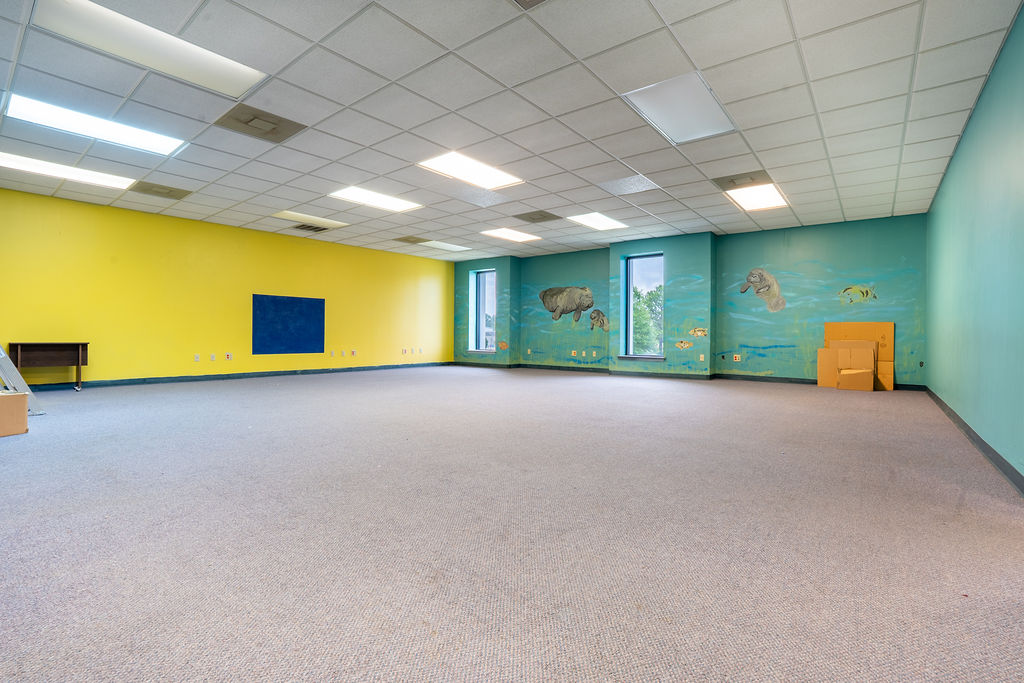
23 of 55
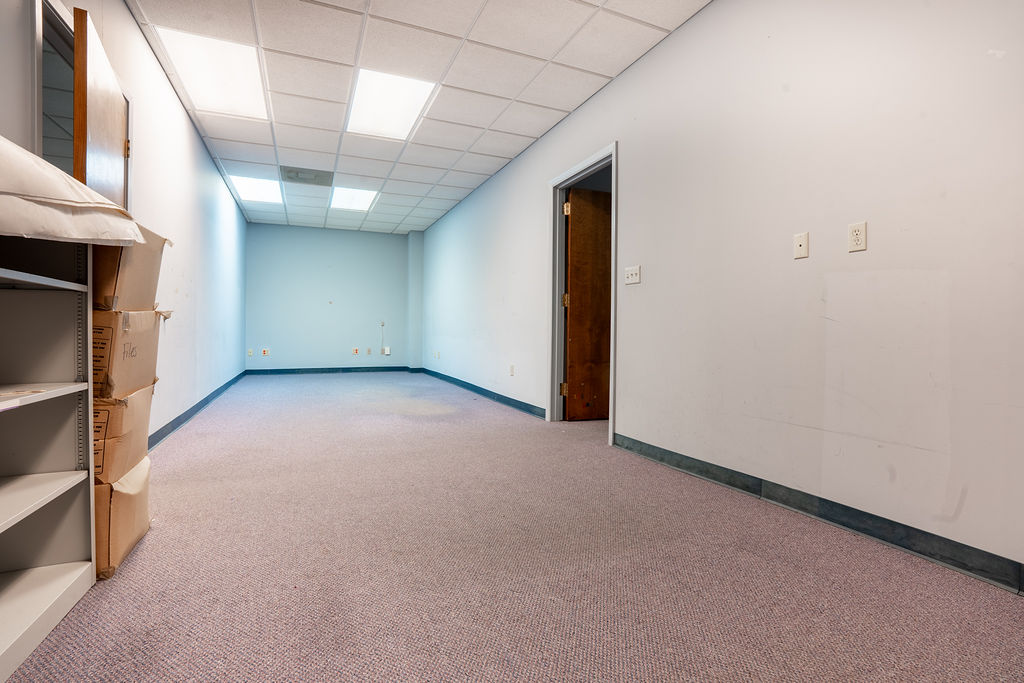
24 of 55
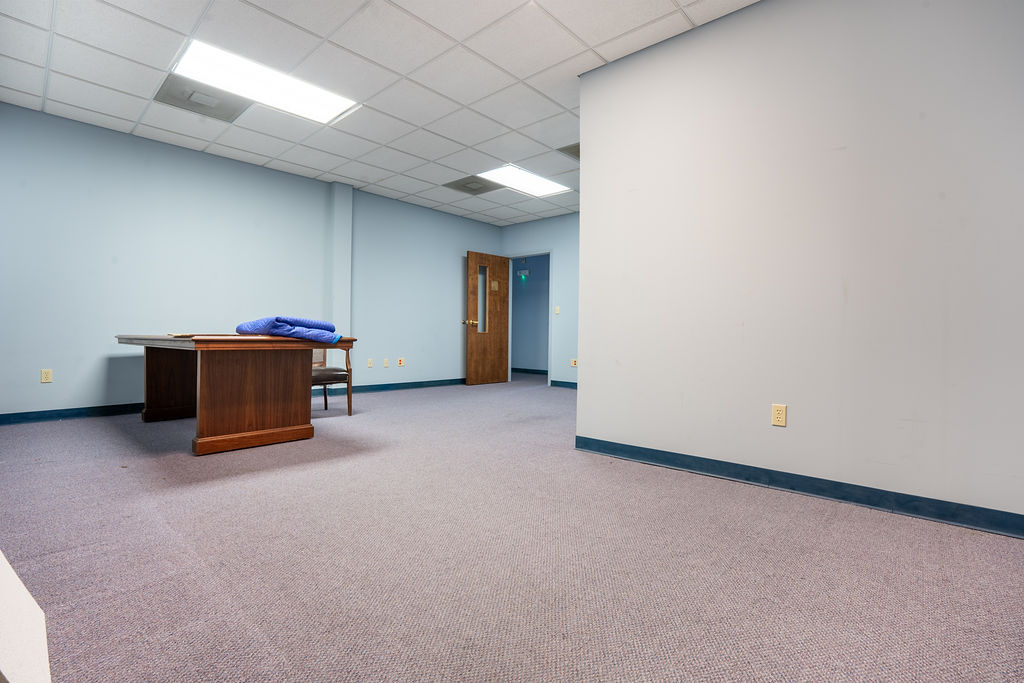
25 of 55
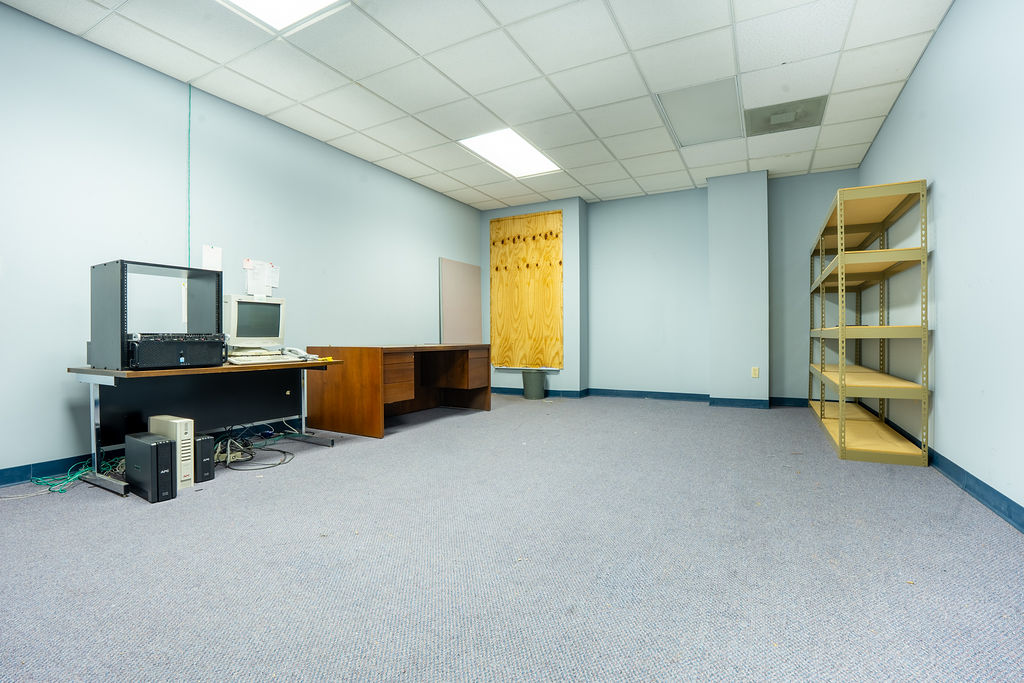
26 of 55
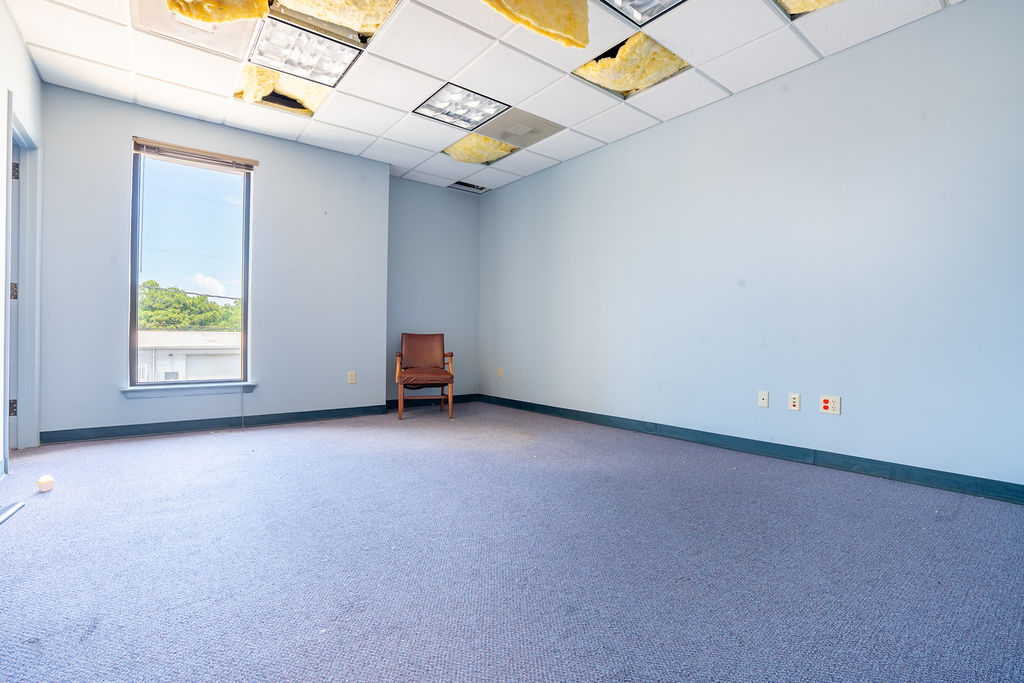
27 of 55
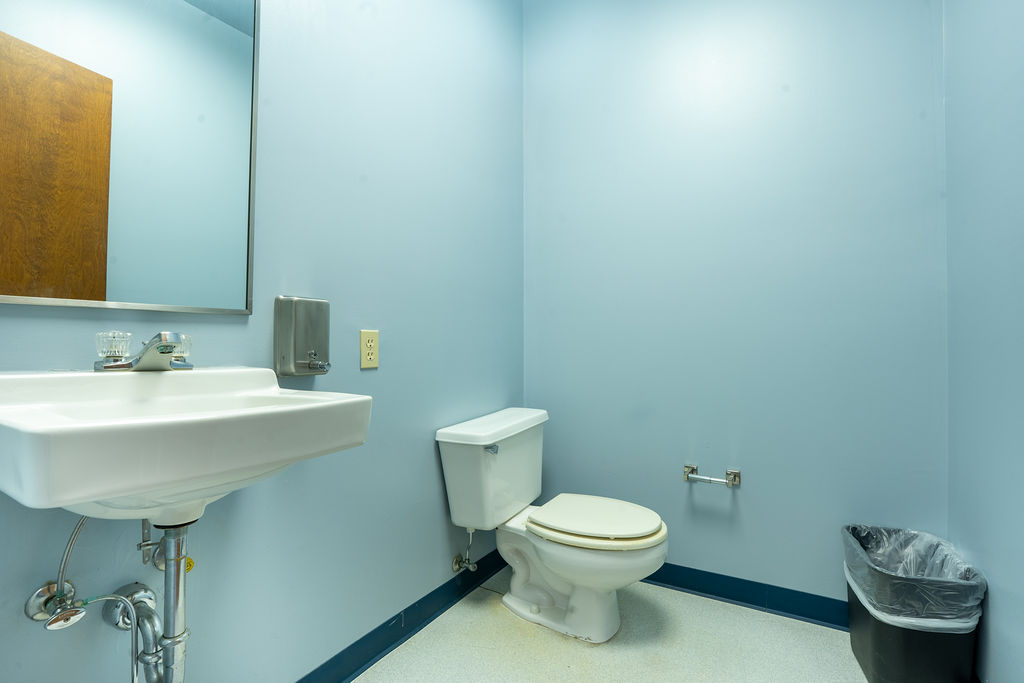
28 of 55
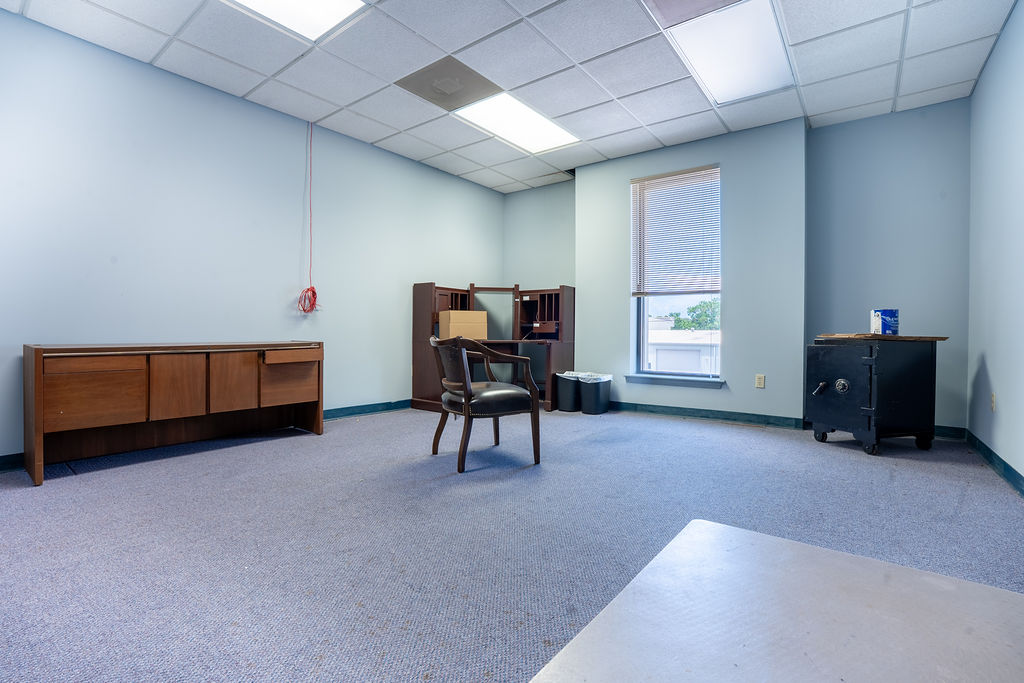
29 of 55
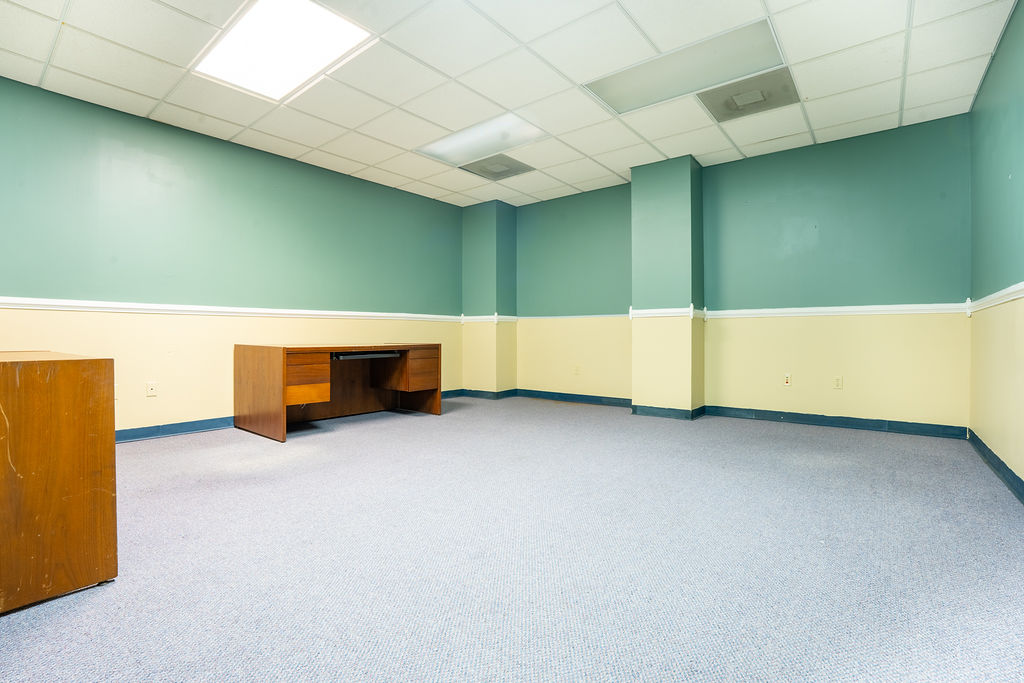
30 of 55
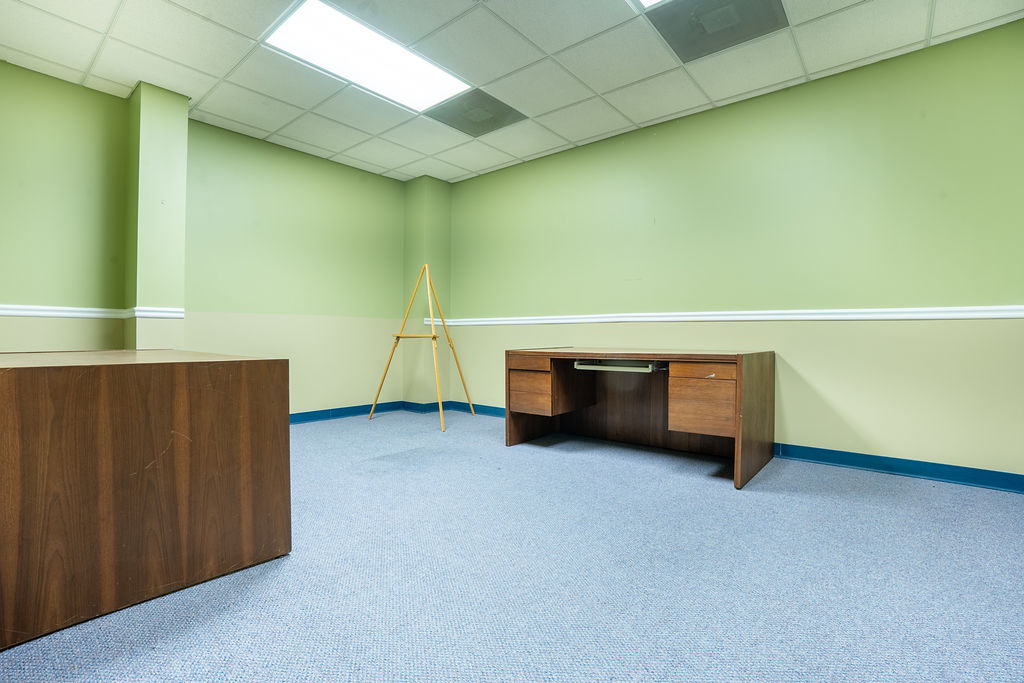
31 of 55
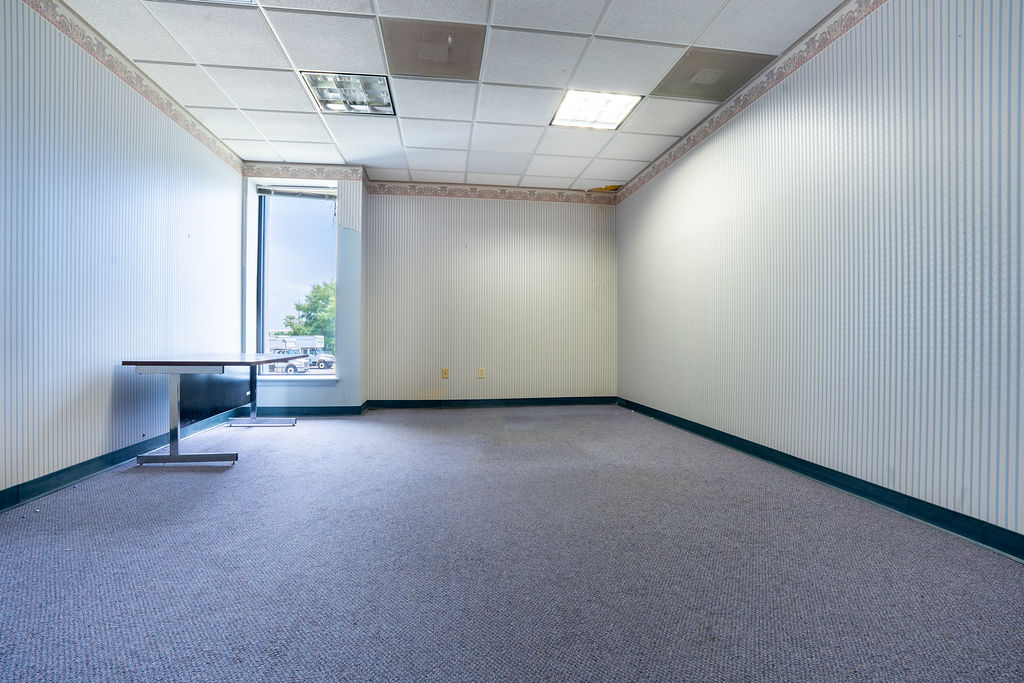
32 of 55
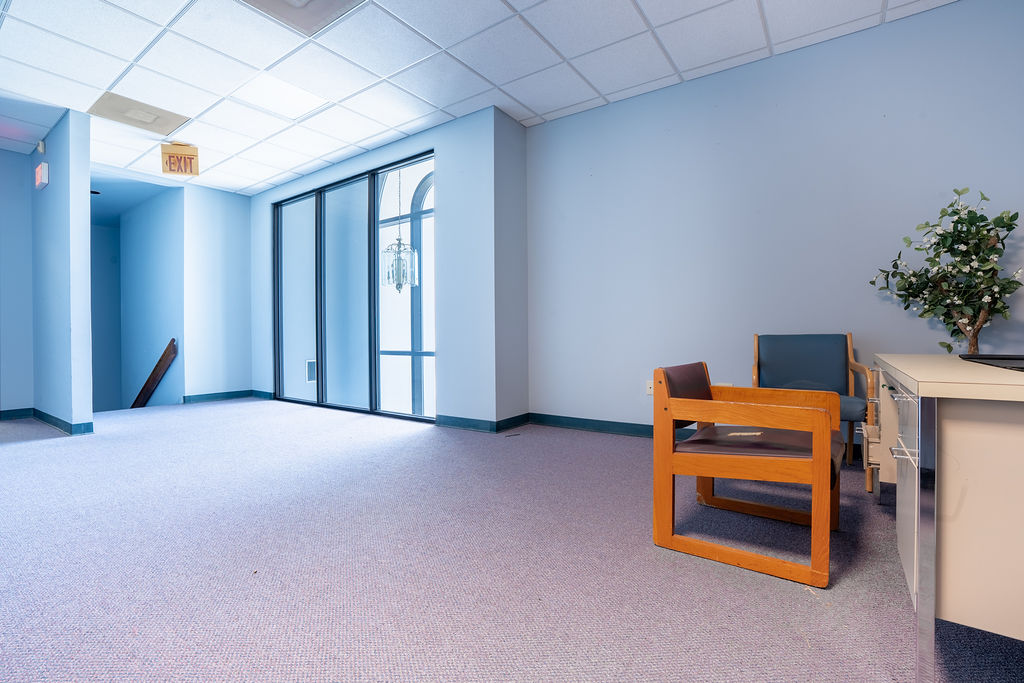
33 of 55
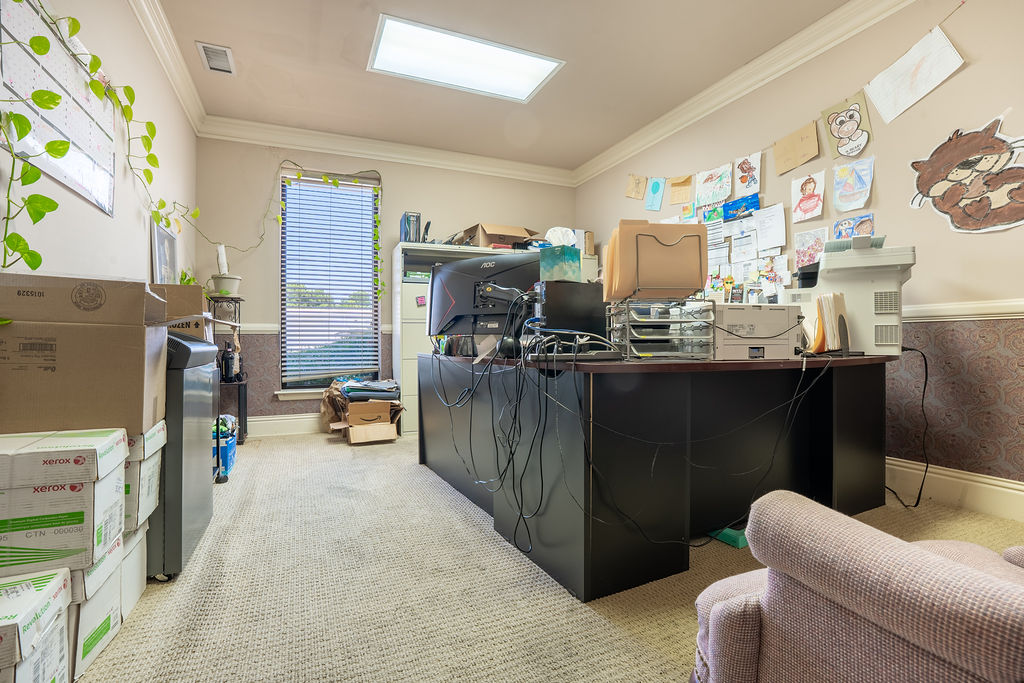
34 of 55
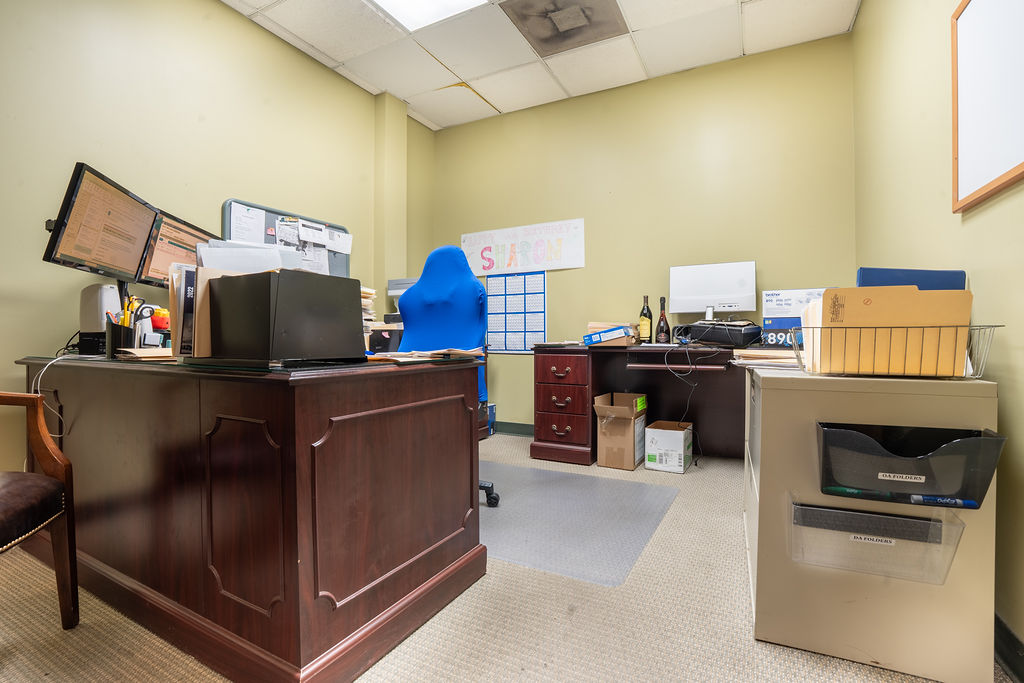
35 of 55
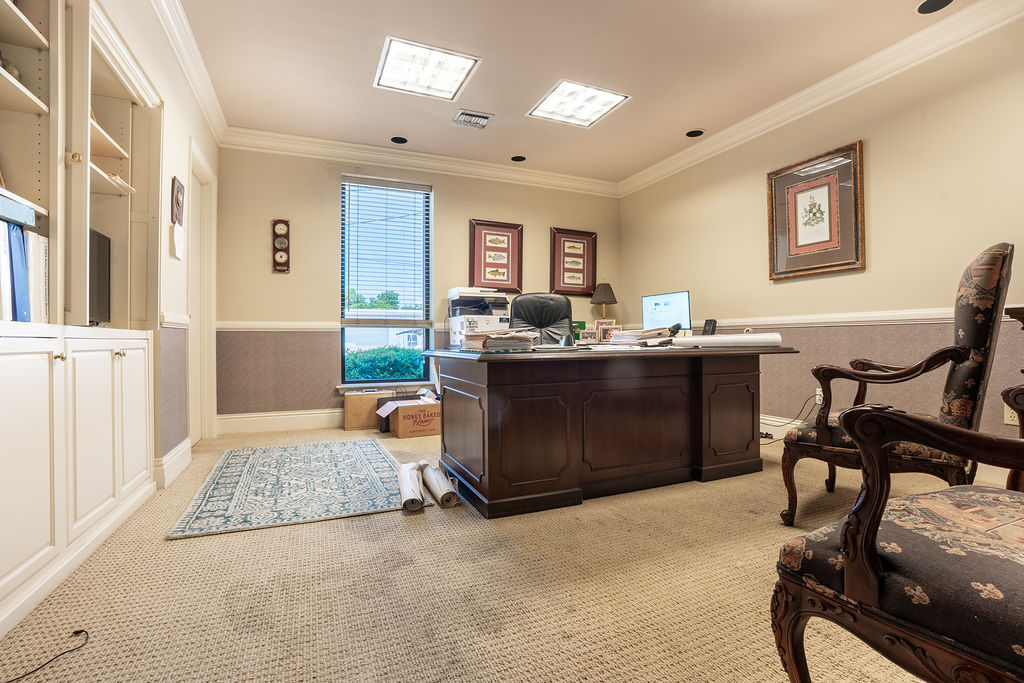
3 of 55
This two-story, 10,000 sq ft office space is fully heated and cooled with dedicated parking spaces. The first floor has 9 offices (2 with private bathrooms), a reception area, 2 public restrooms, a kitchen, conference room, and a large flex area. Upstairs includes 6 additional offices (2 with private bathrooms), another kitchen, 2 restrooms, and multiple large flex spaces. With two staircases and a functional layout, this property is ideal for a variety of business uses. This property offers 24,000 sq ft of warehouse space across two buildings with loading docks. The front warehouse totals 16,000 sq ft, including 2,000 sq ft of heated and cooled office/flex space, 3 roll-up doors (12'x14'), and 3 bathrooms. The rear warehouse offers 8,000 sq ft with 2 roll-up doors and a truck scale.