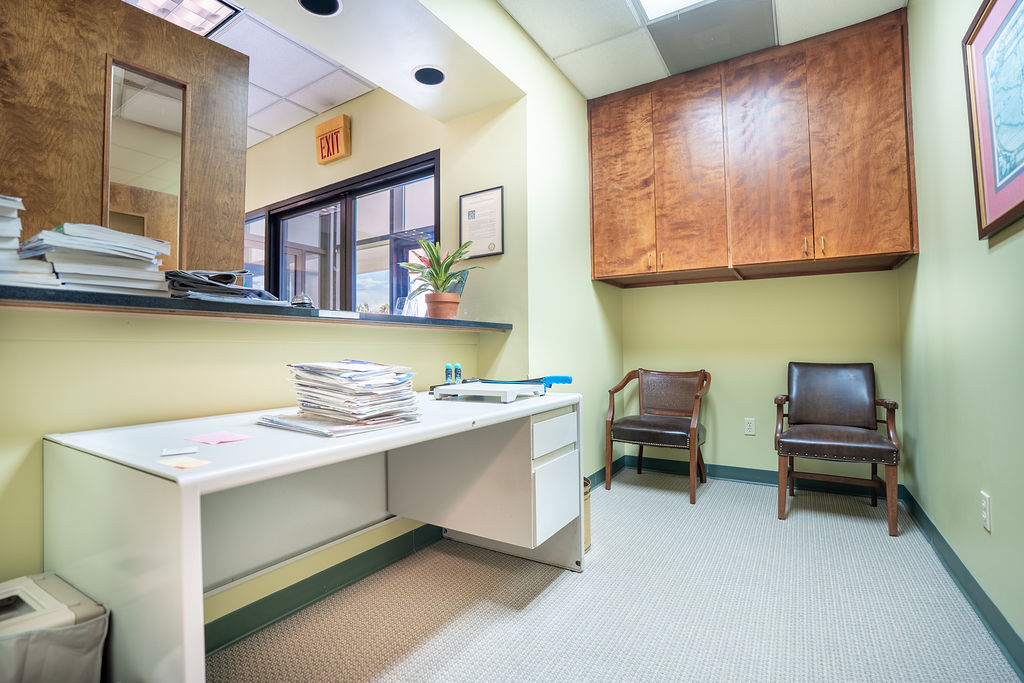
1 of 55
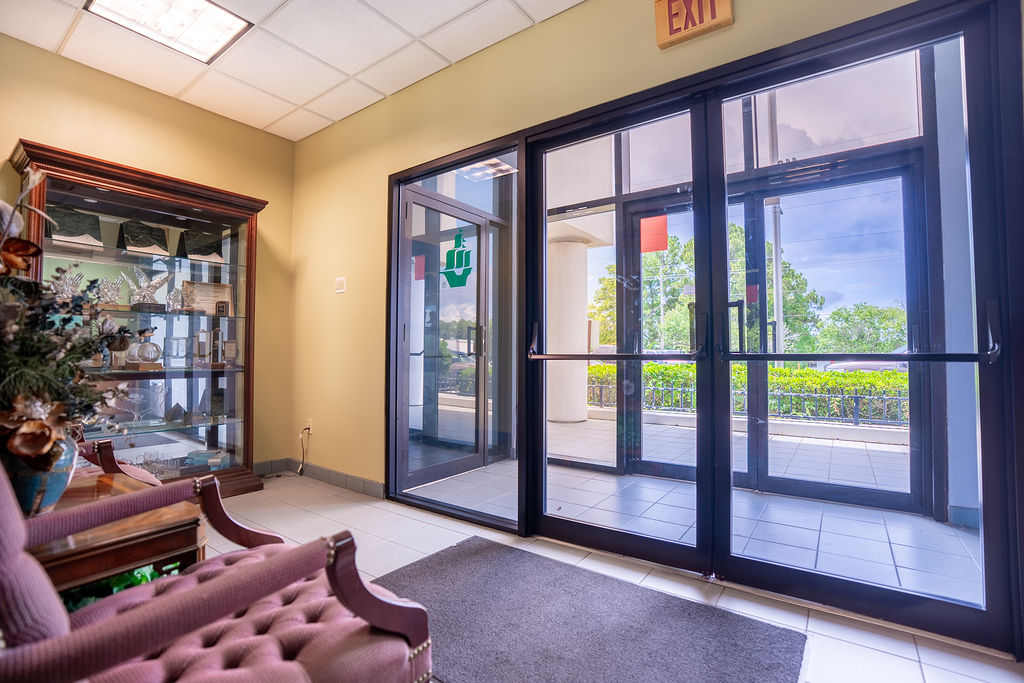
2 of 55
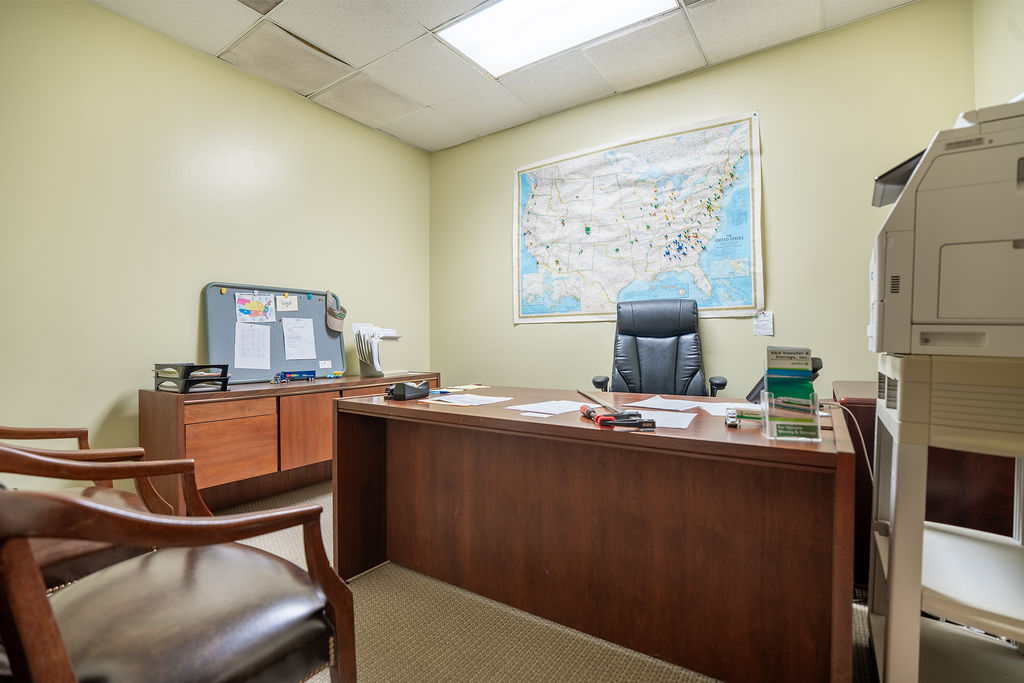
3 of 55
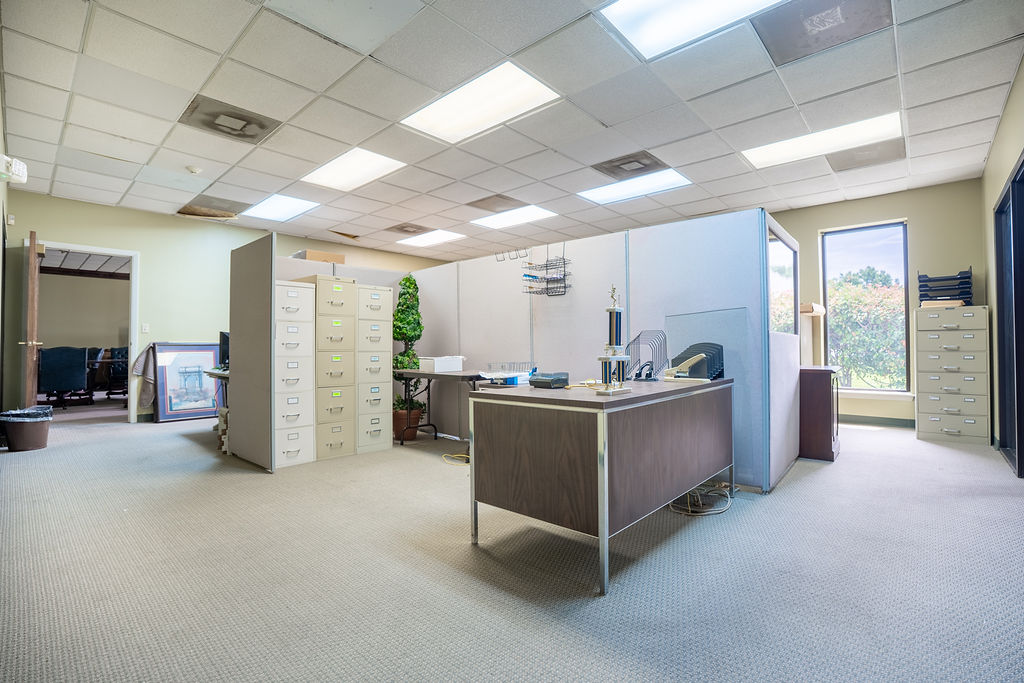
4 of 55
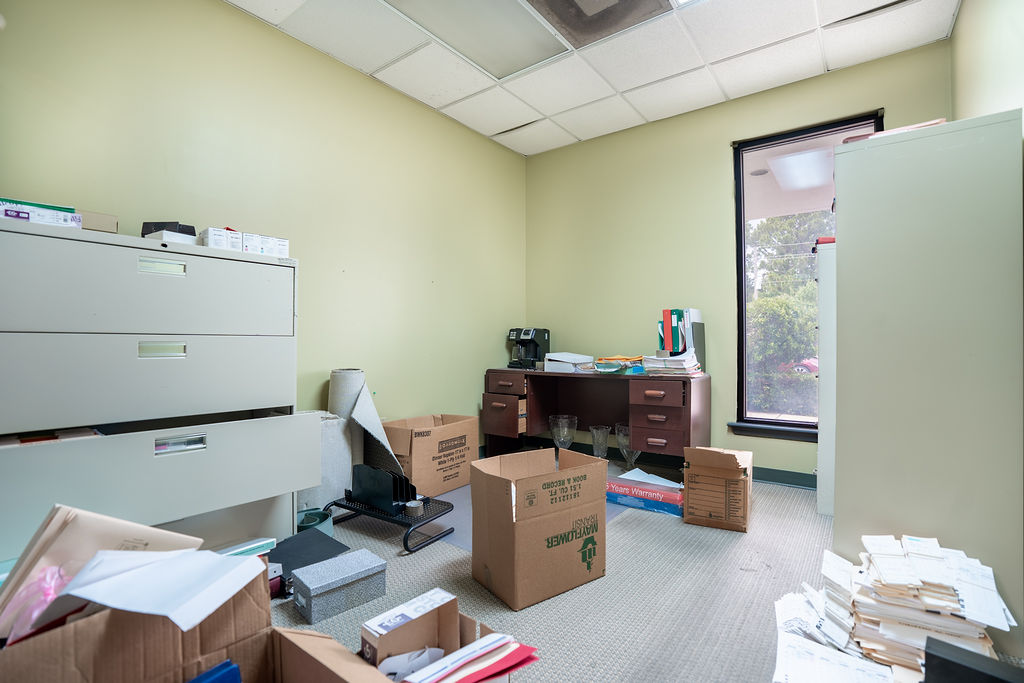
5 of 55
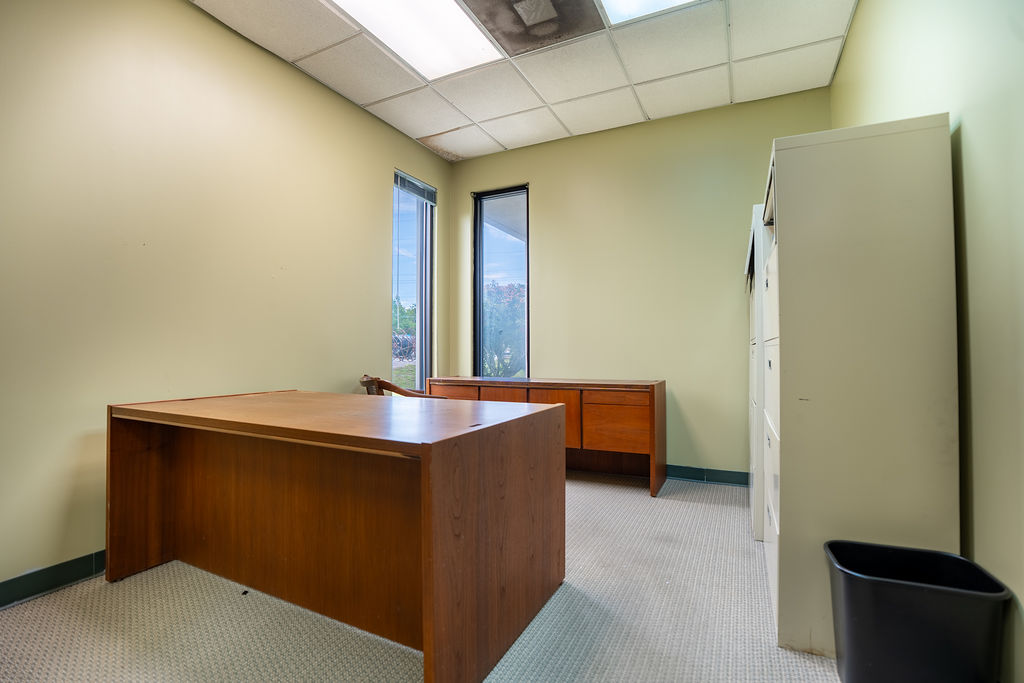
6 of 55
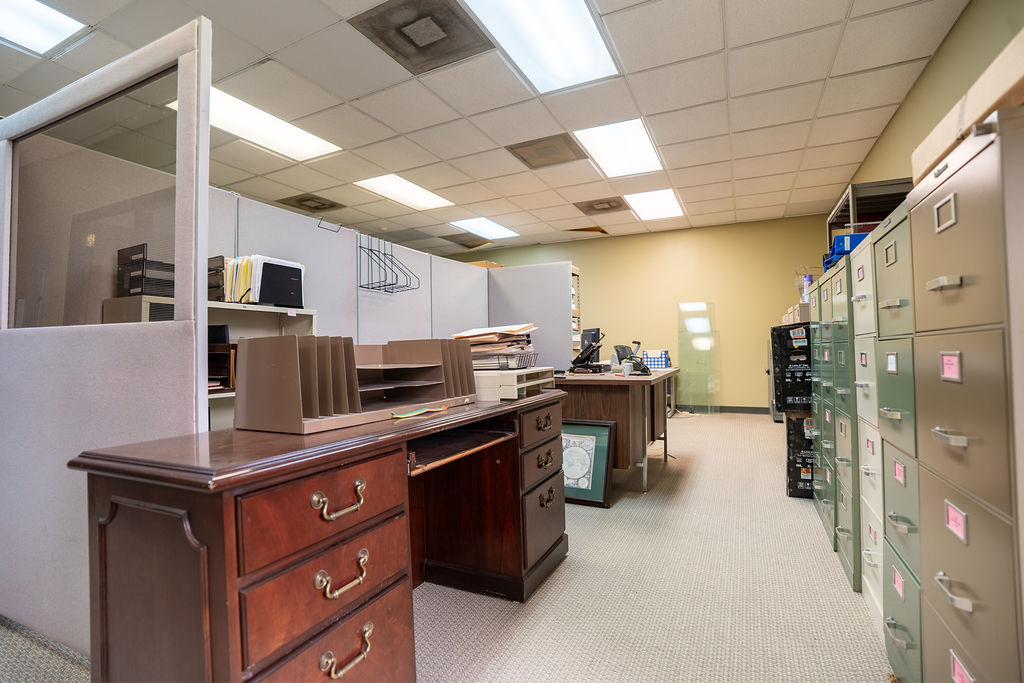
7 of 55
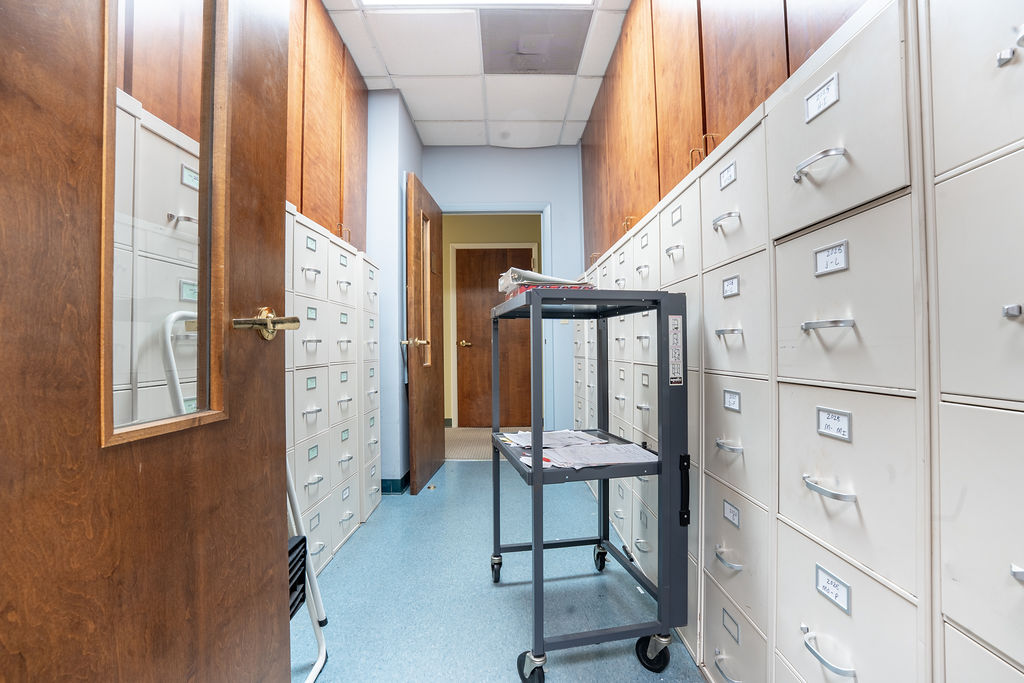
8 of 55
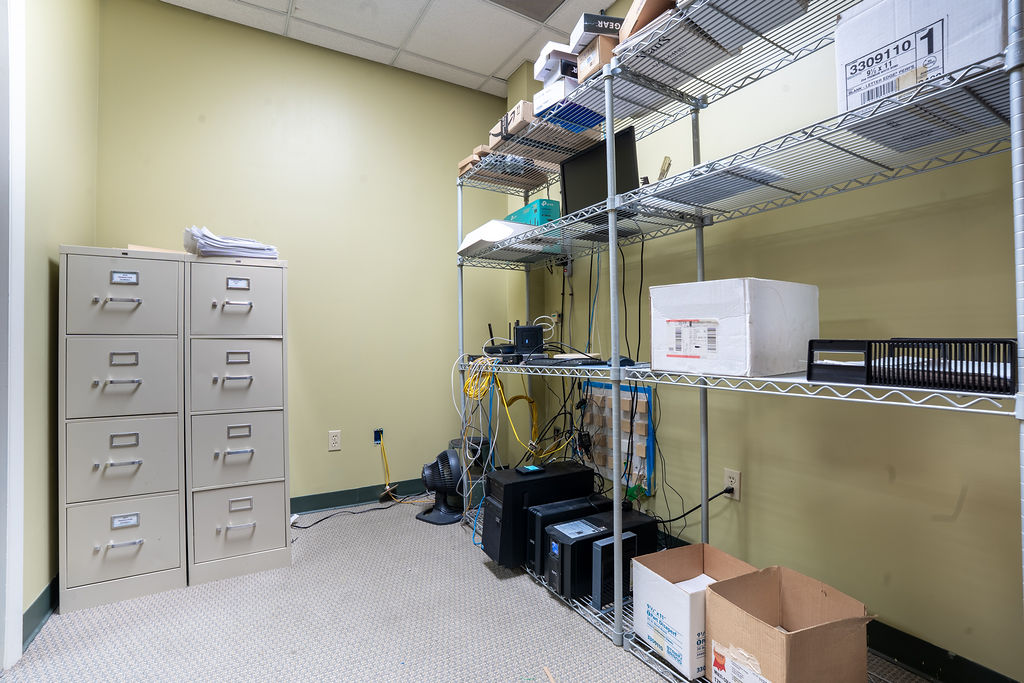
9 of 55
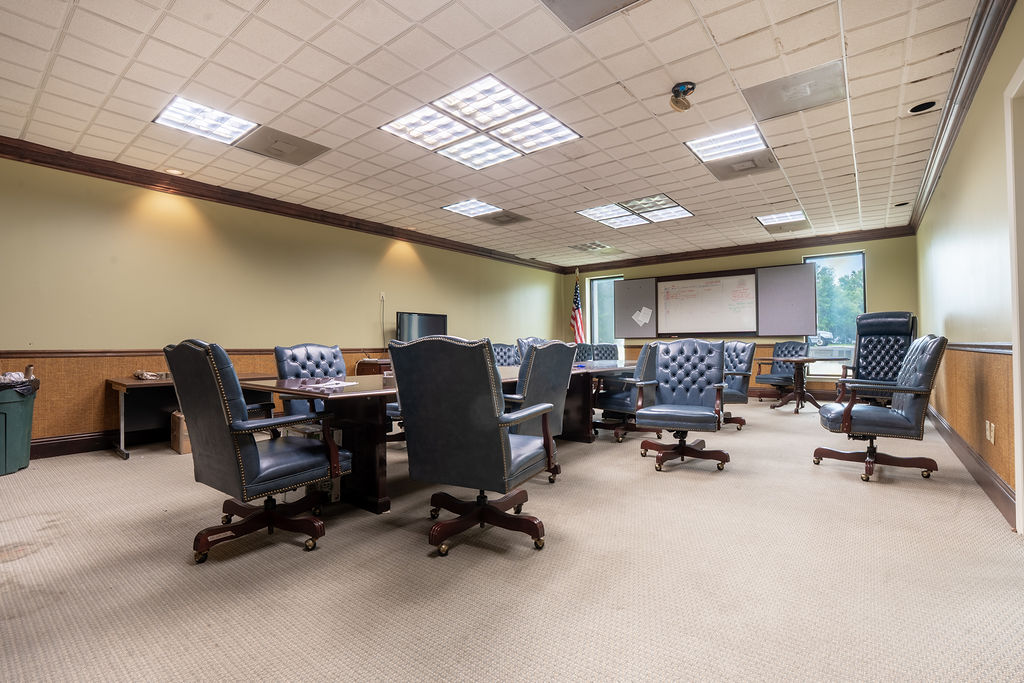
10 of 55
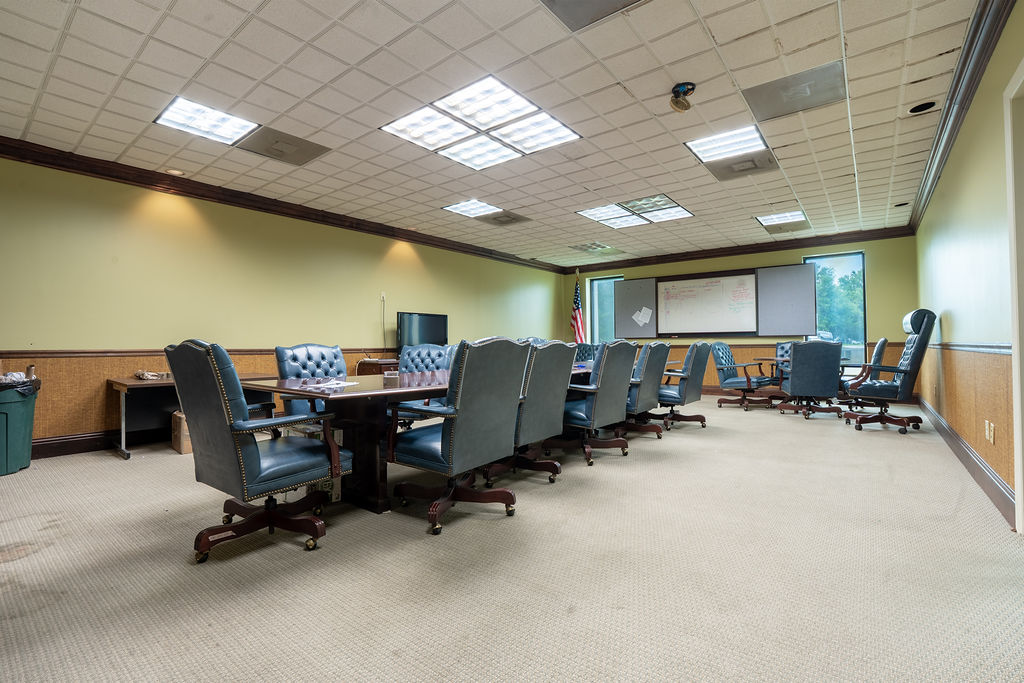
11 of 55
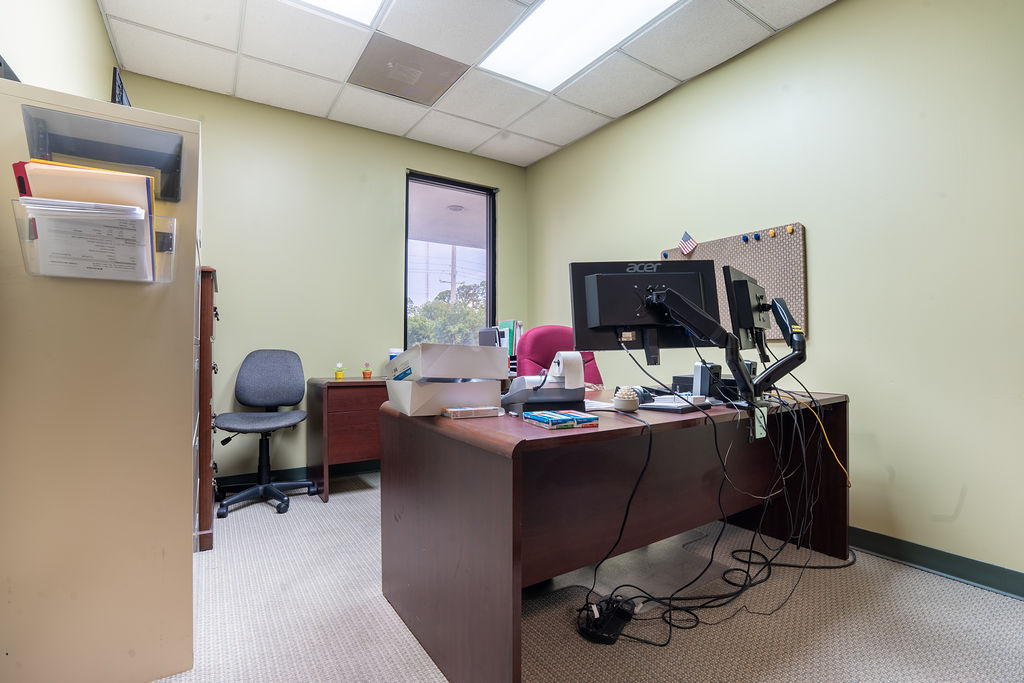
12 of 55
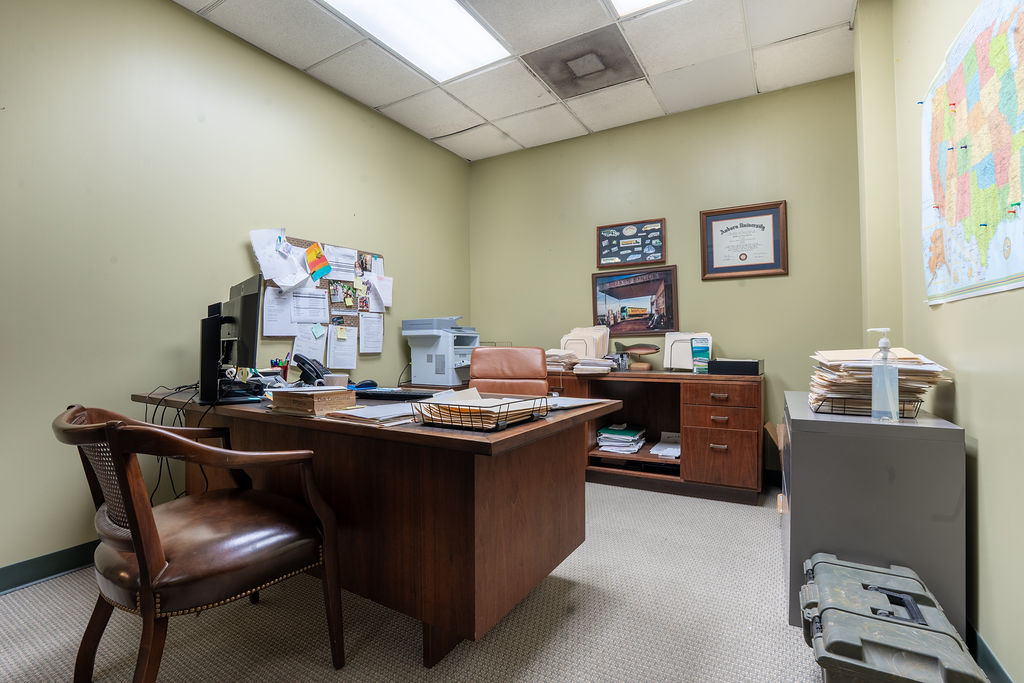
13 of 55
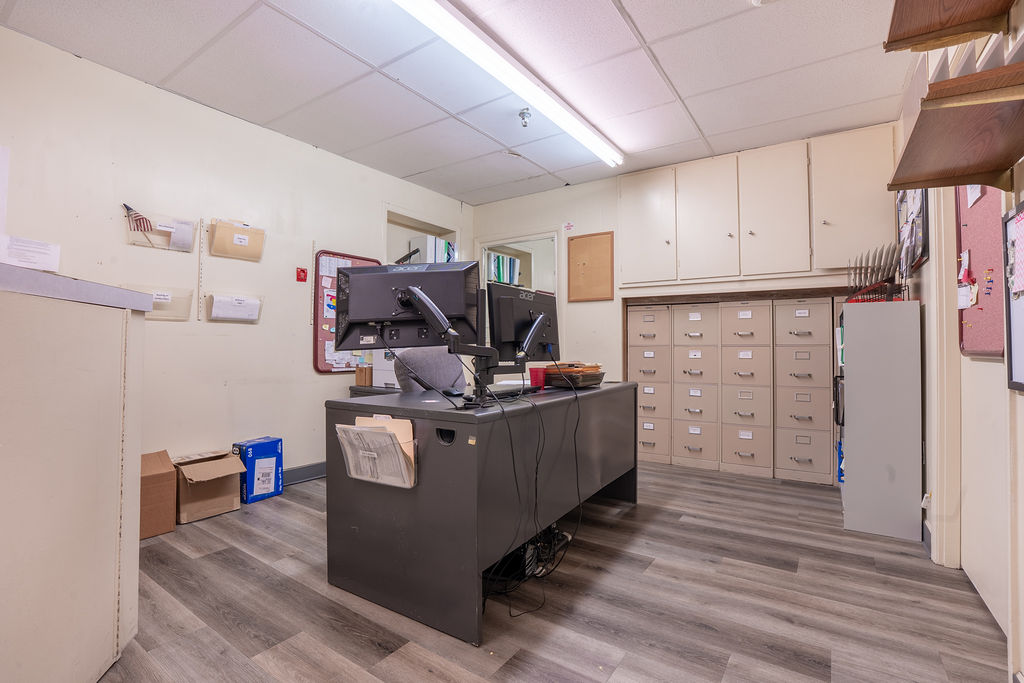
14 of 55
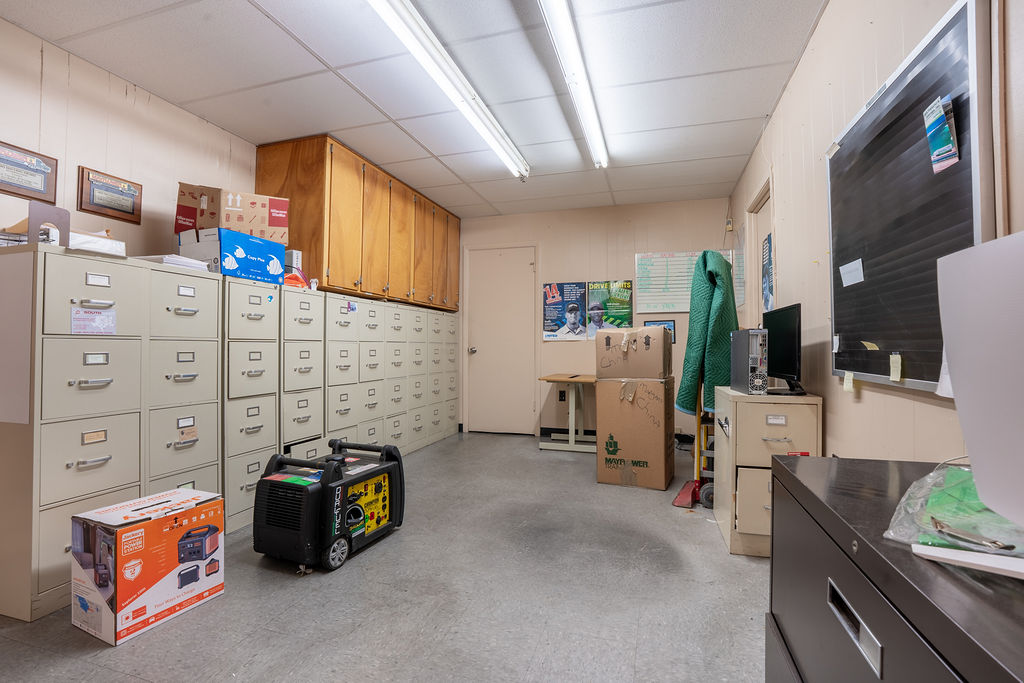
15 of 55
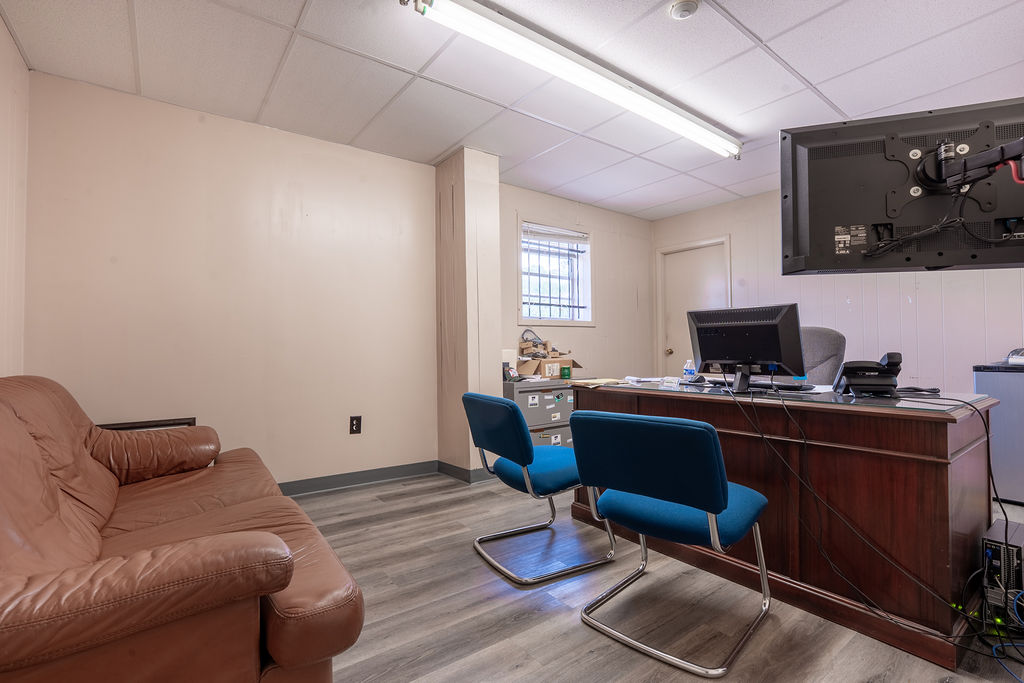
16 of 55
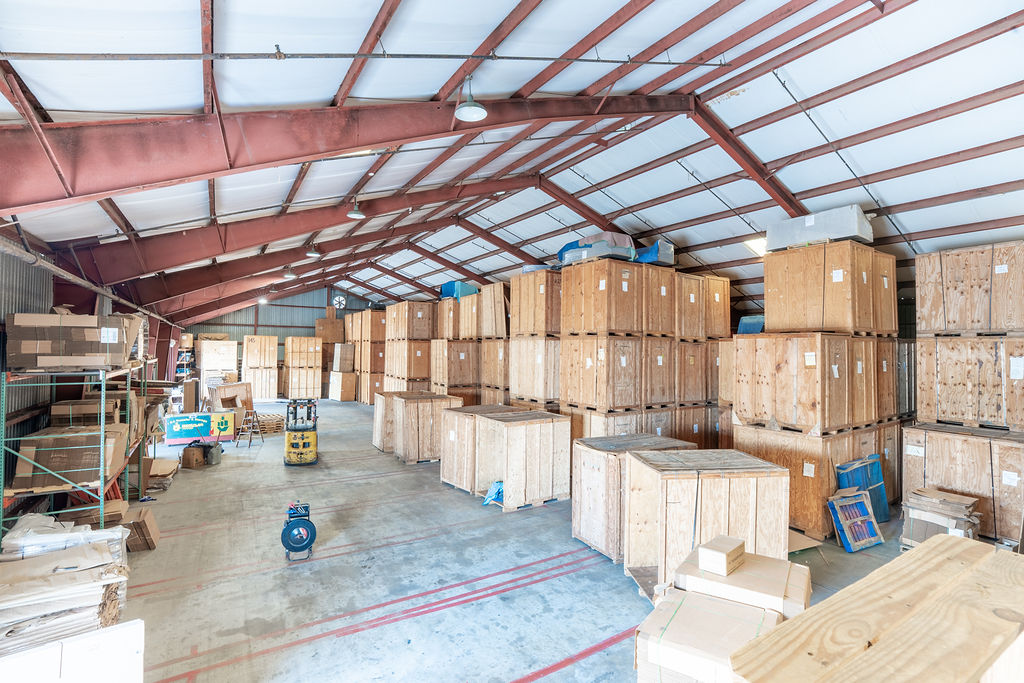
17 of 55
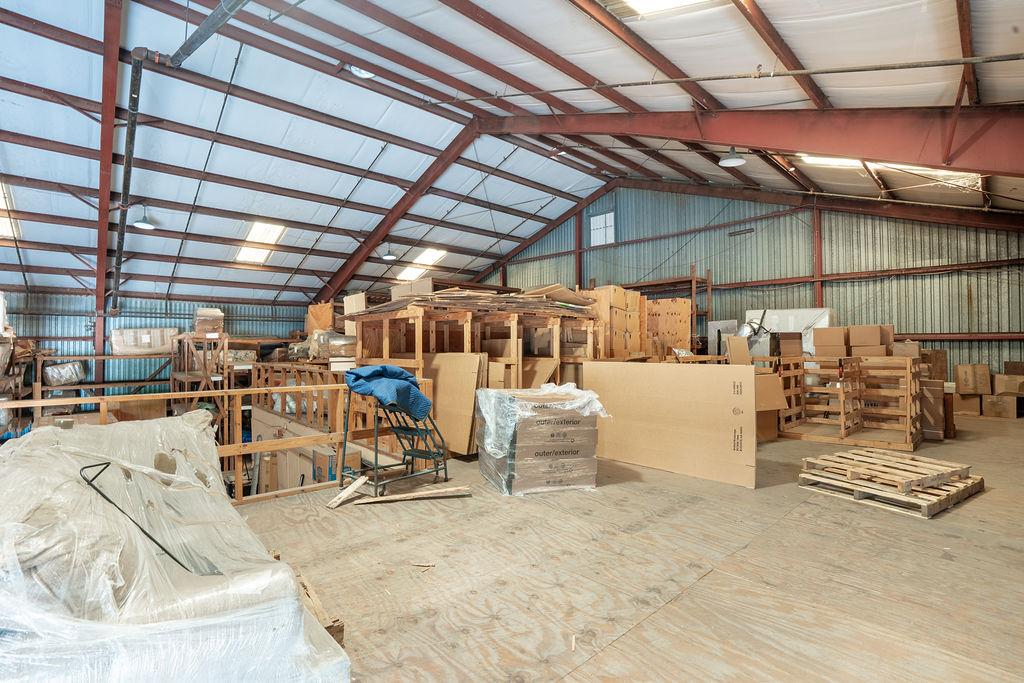
18 of 55
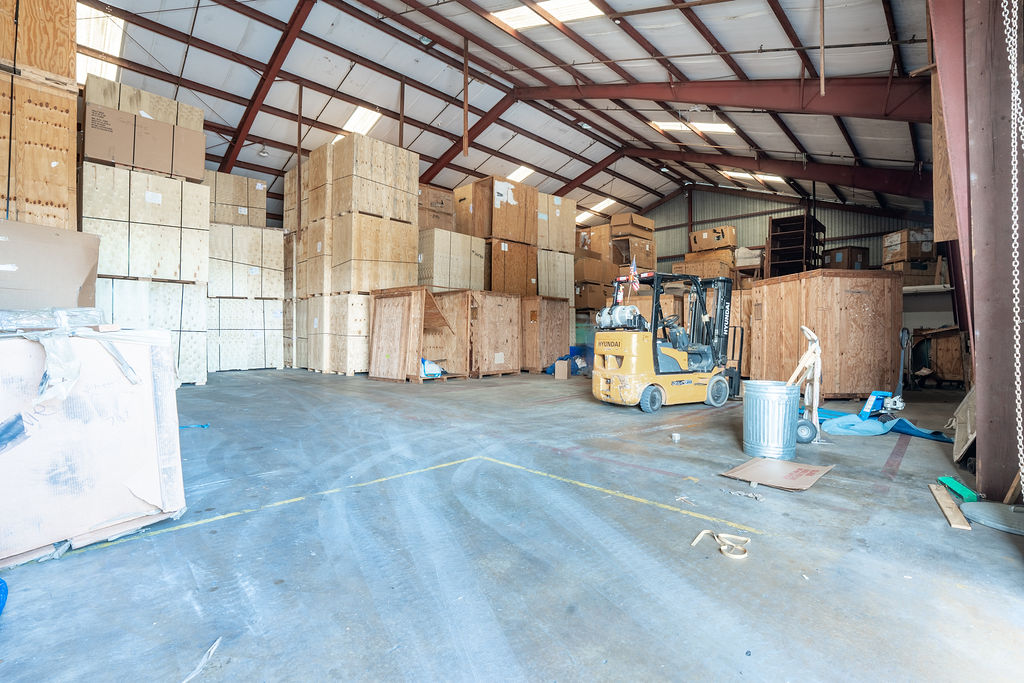
19 of 55
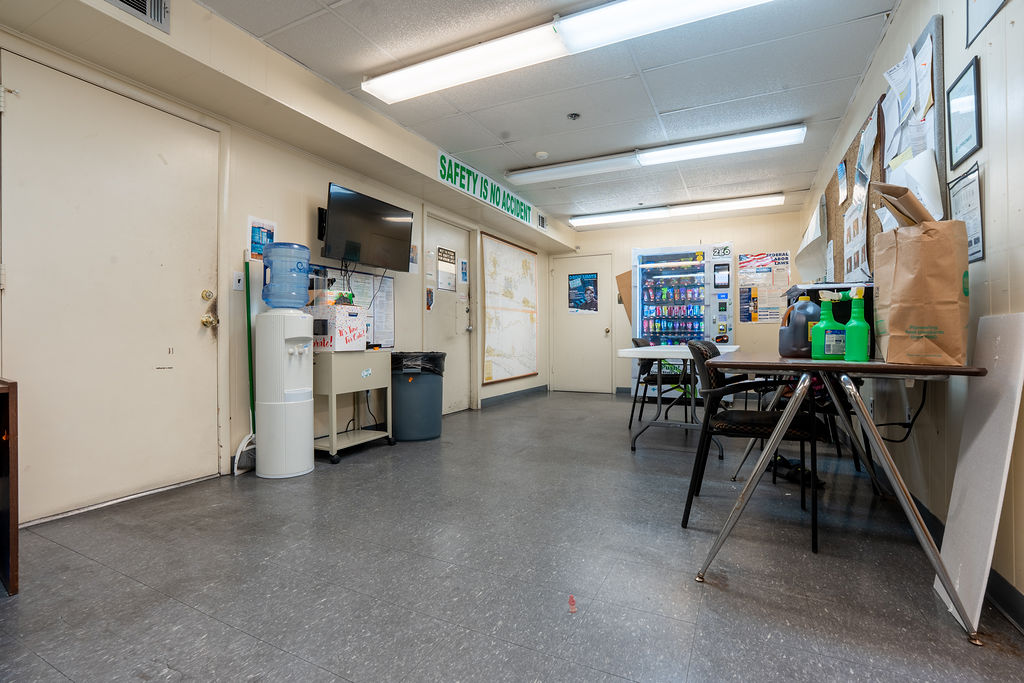
20 of 55
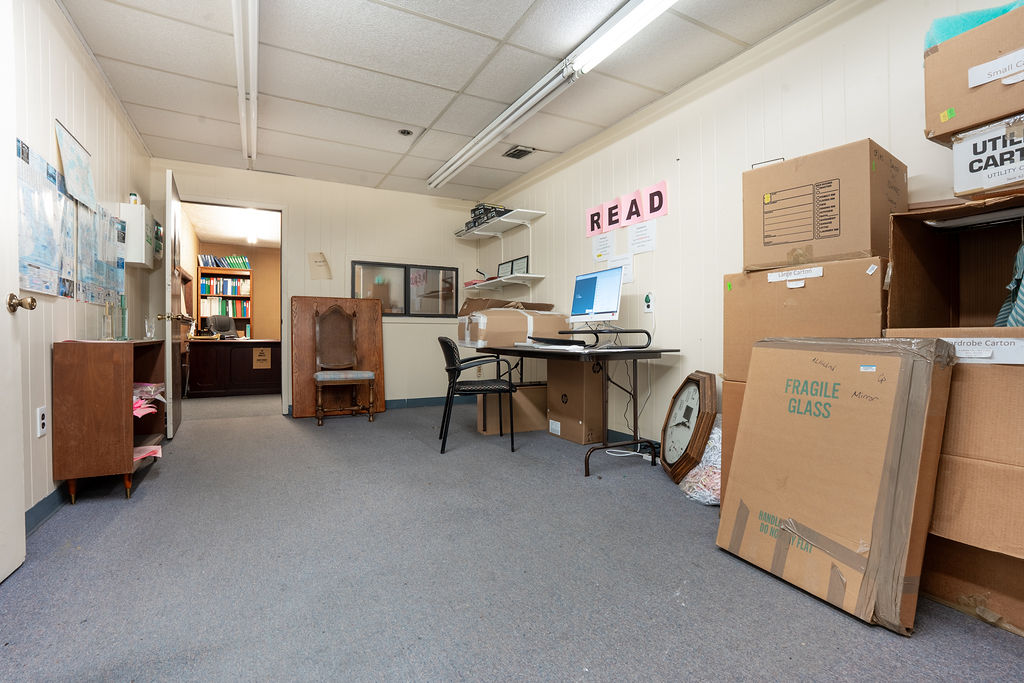
21 of 55
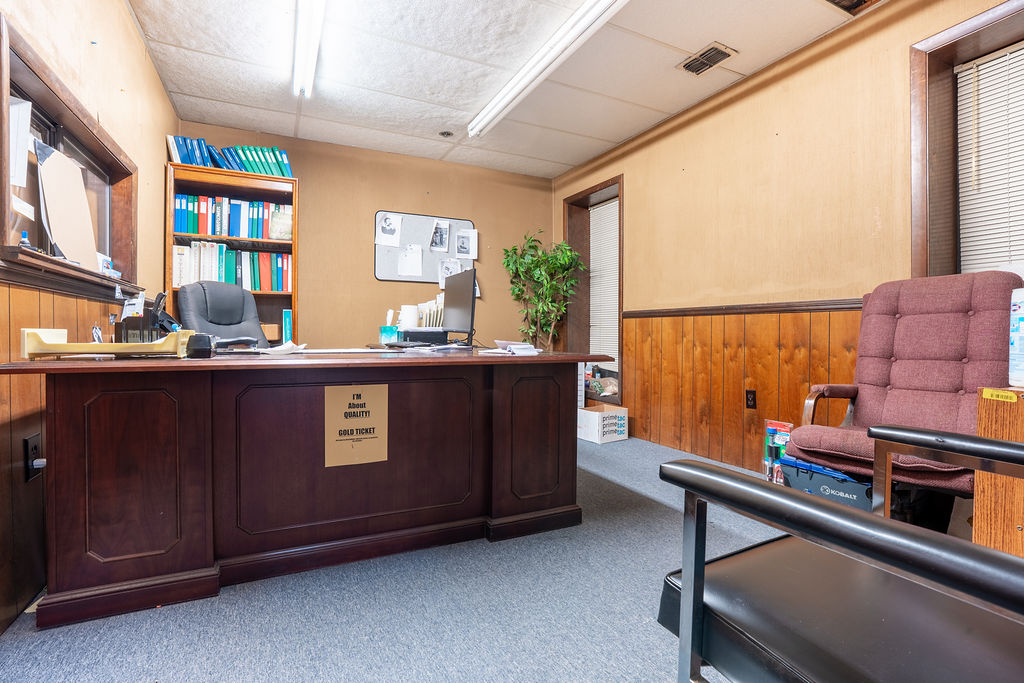
22 of 55
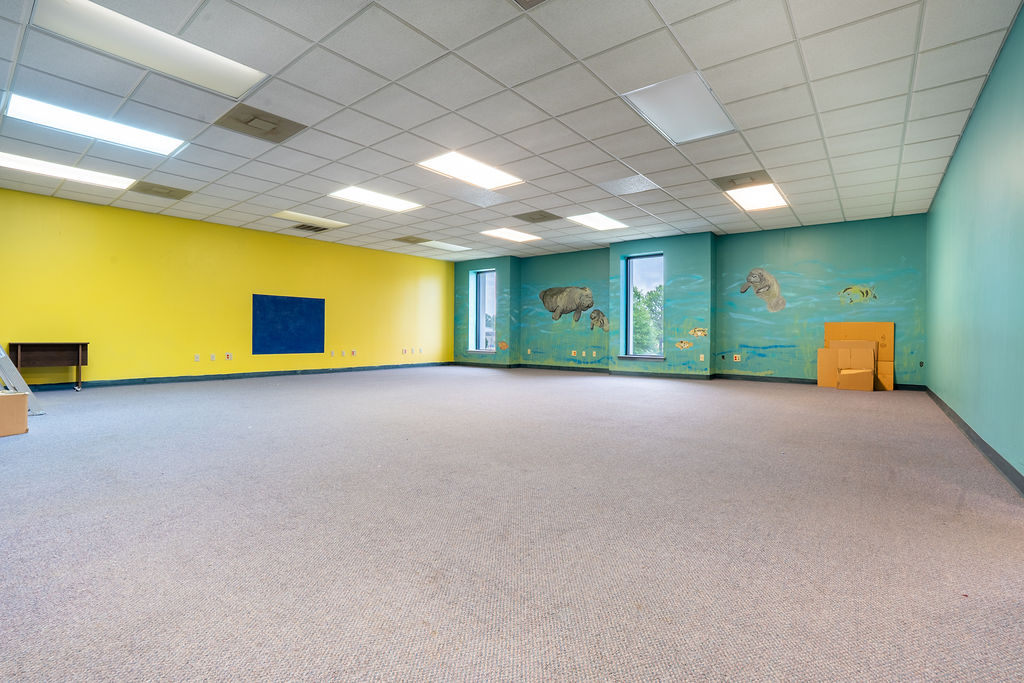
23 of 55
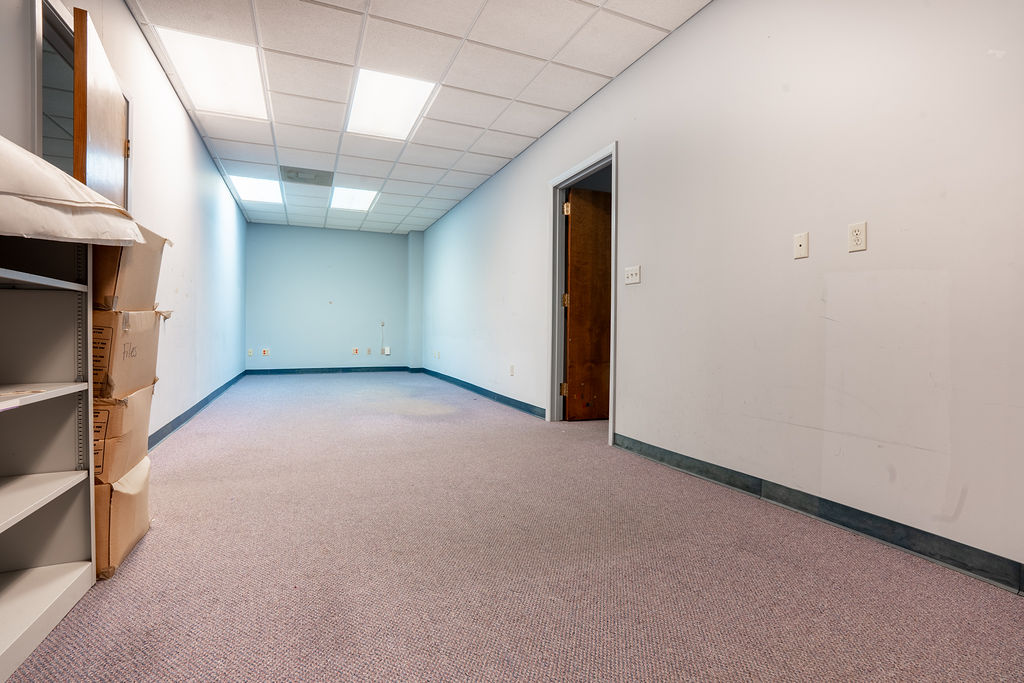
24 of 55
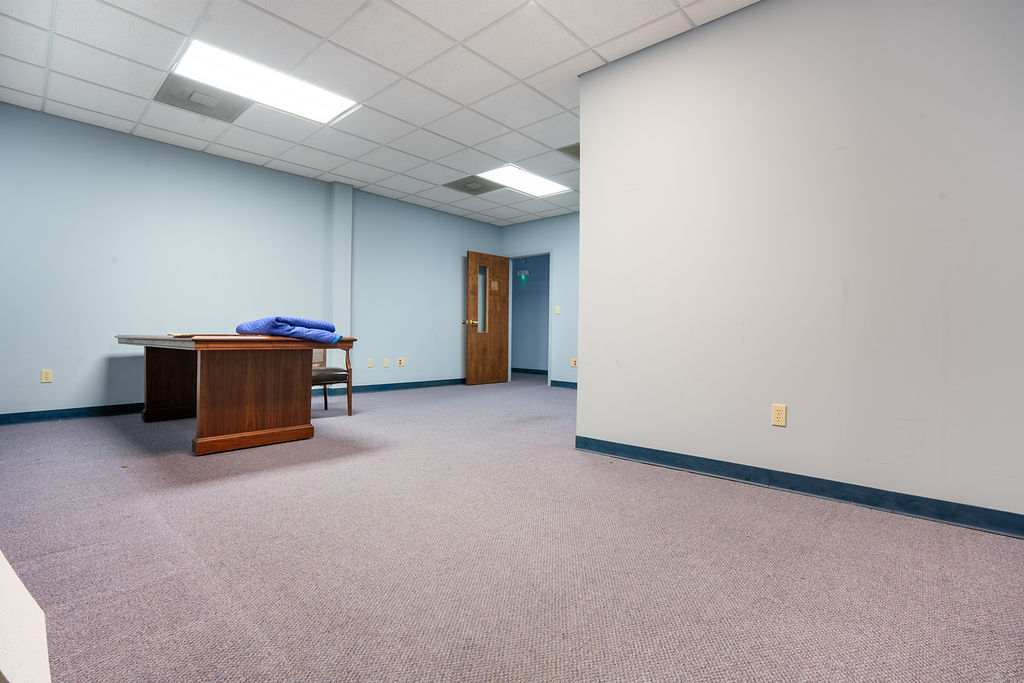
25 of 55
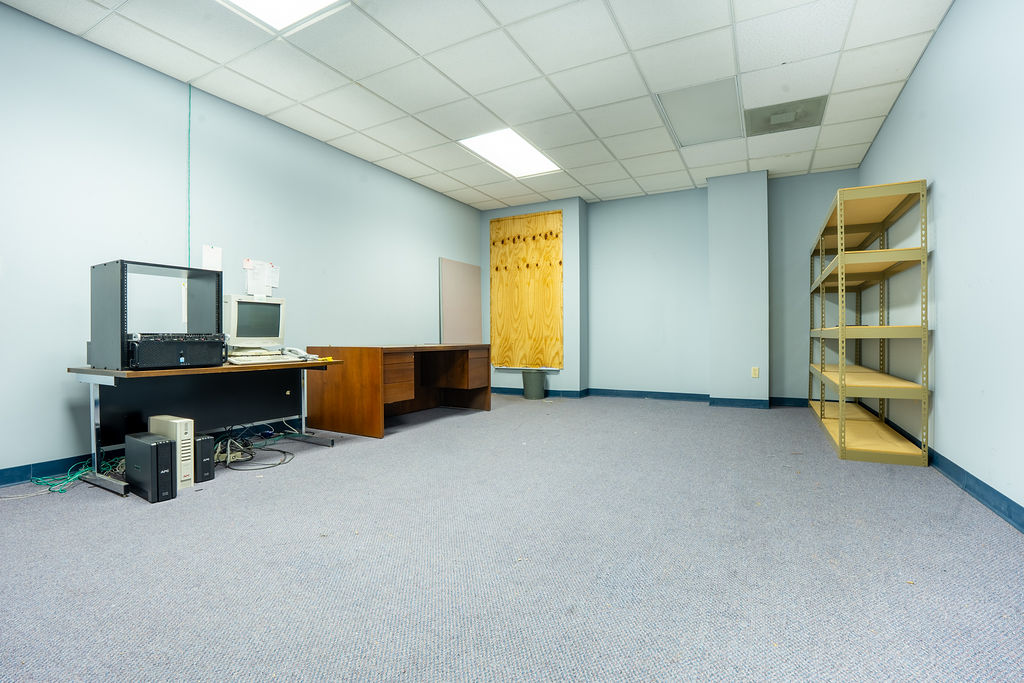
26 of 55
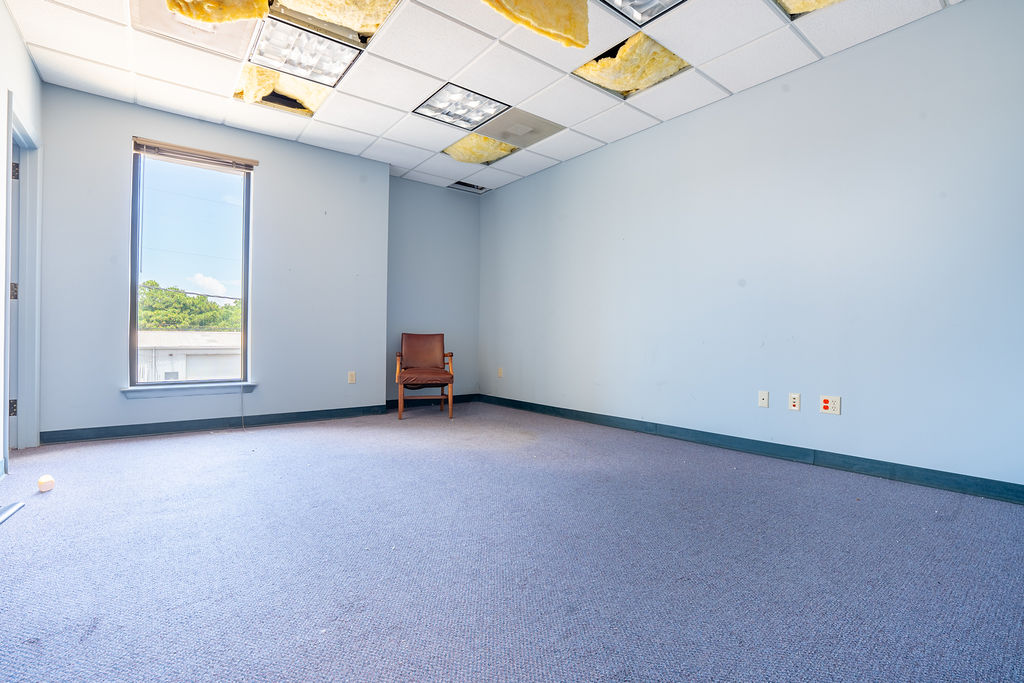
27 of 55
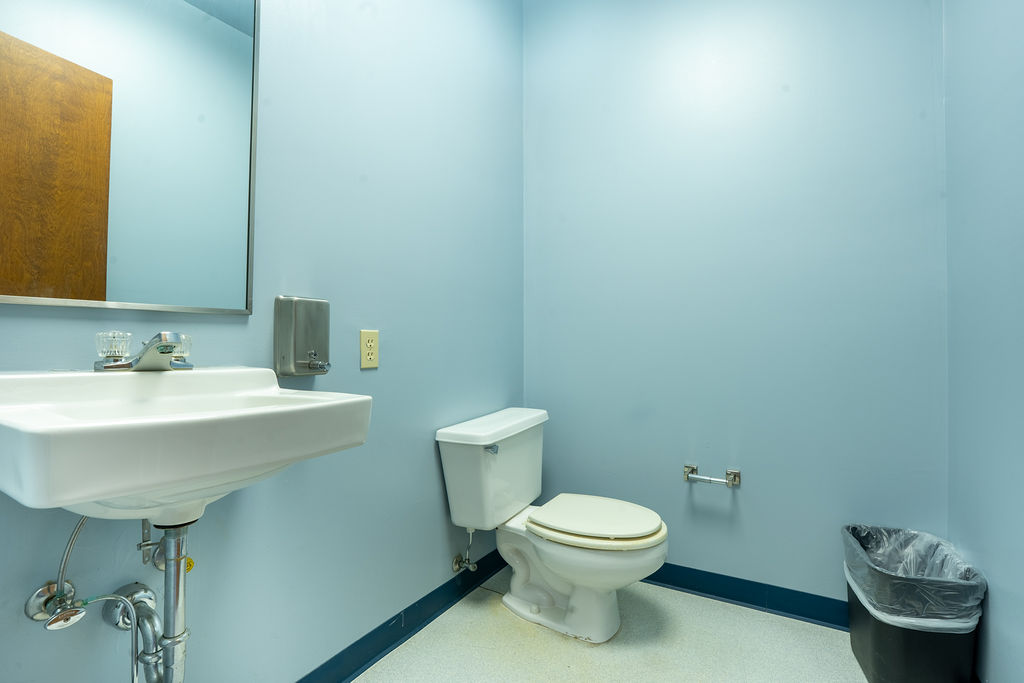
28 of 55
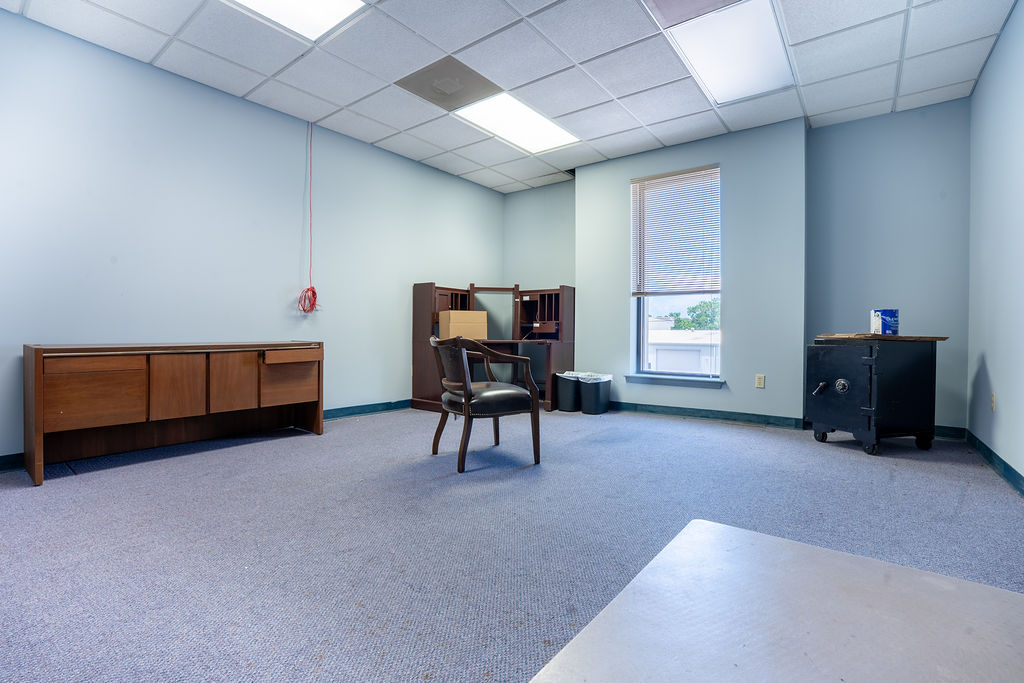
29 of 55
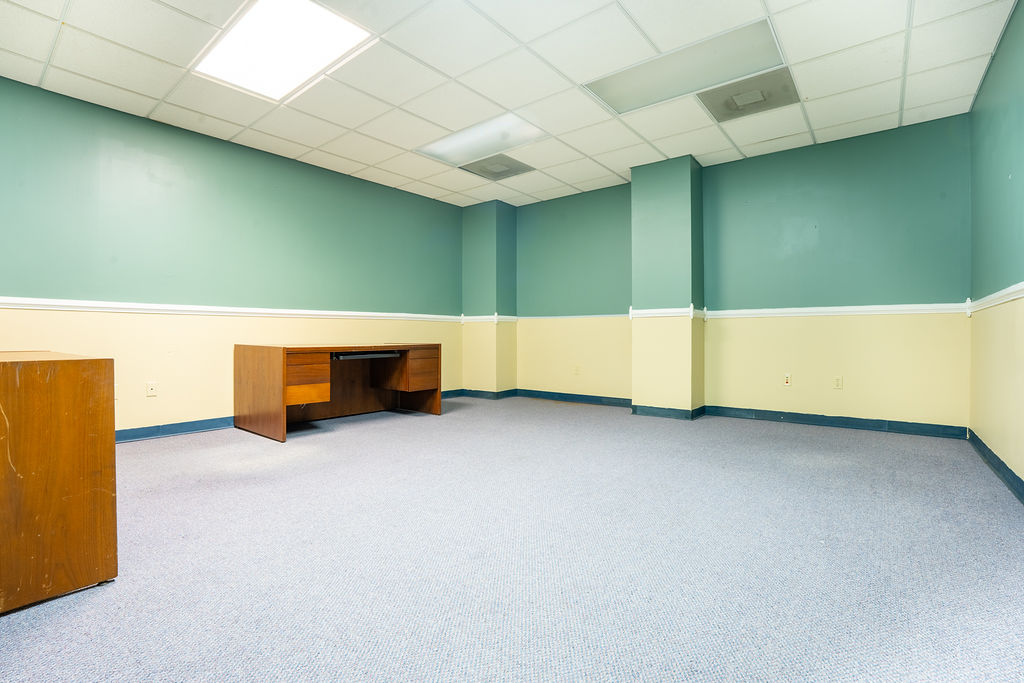
30 of 55
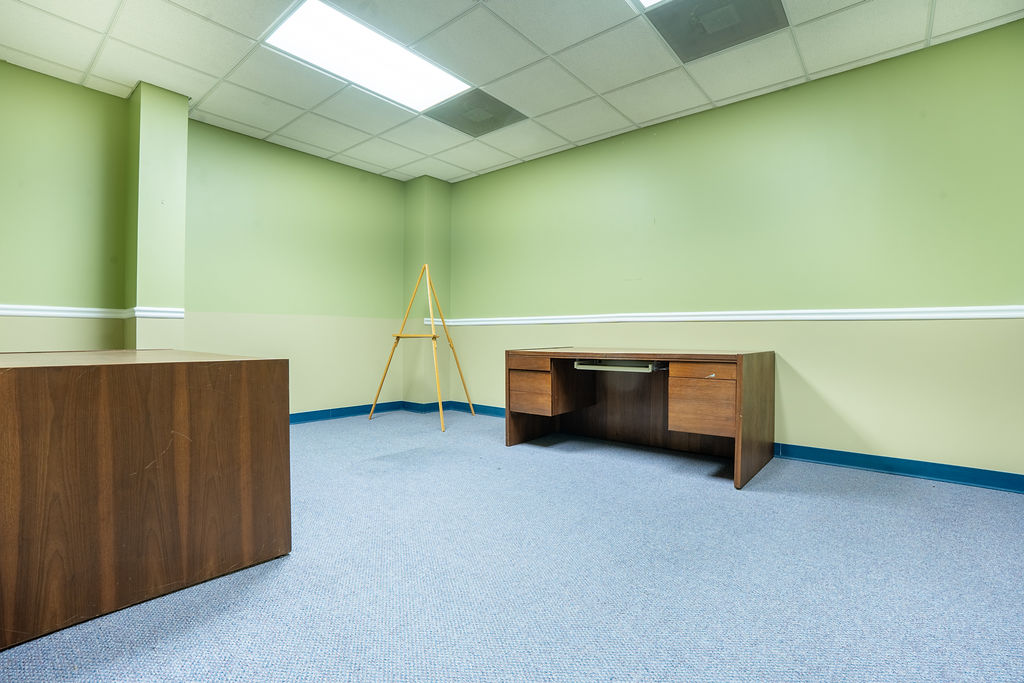
31 of 55
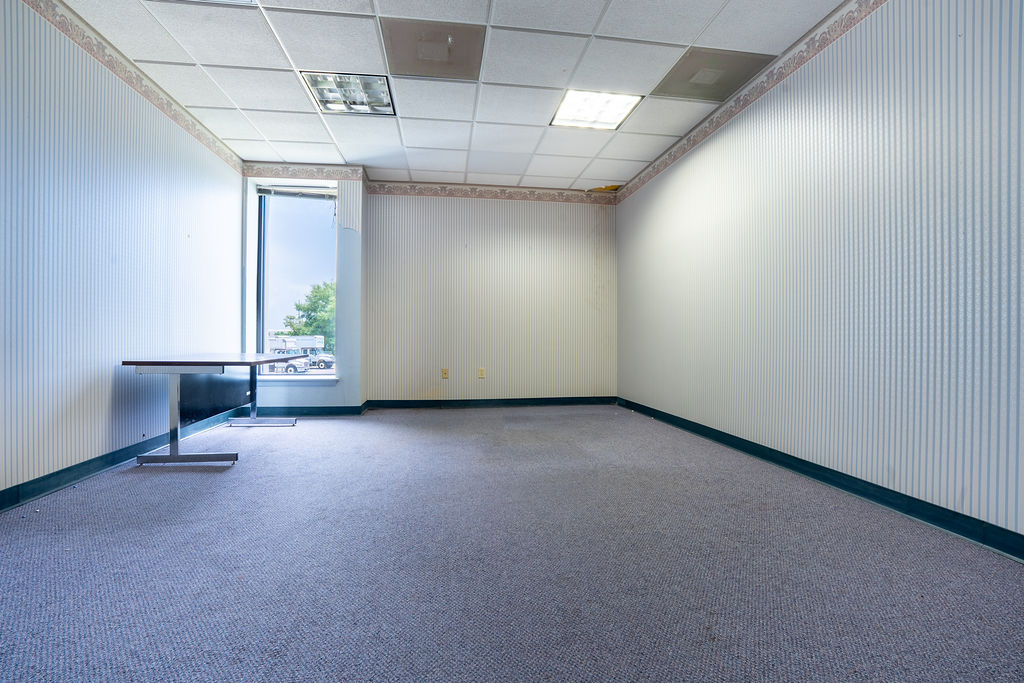
32 of 55
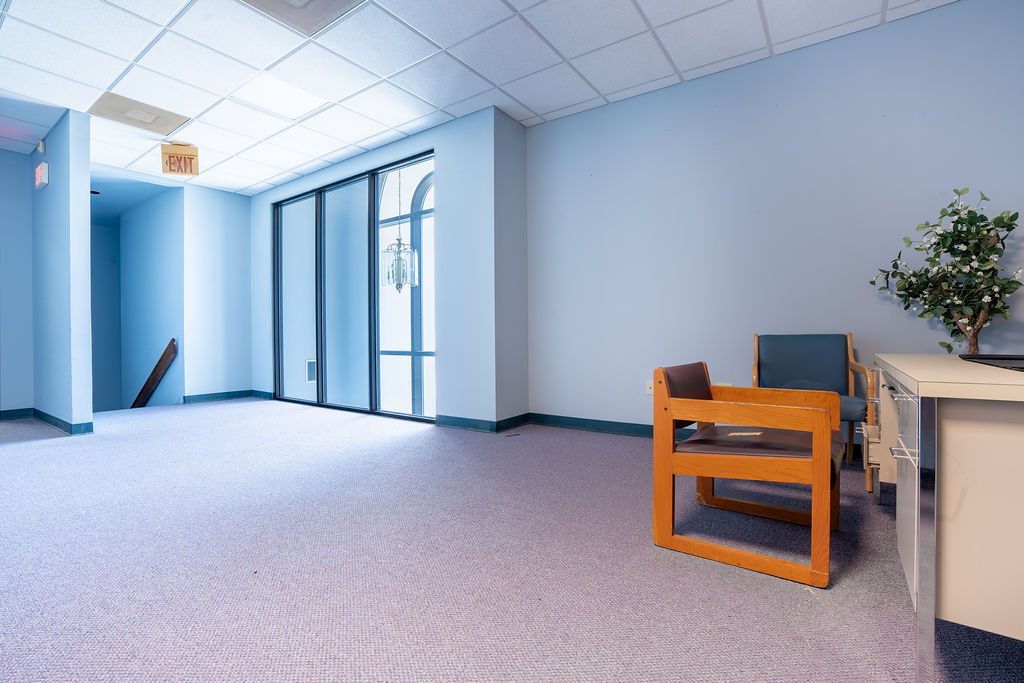
33 of 55
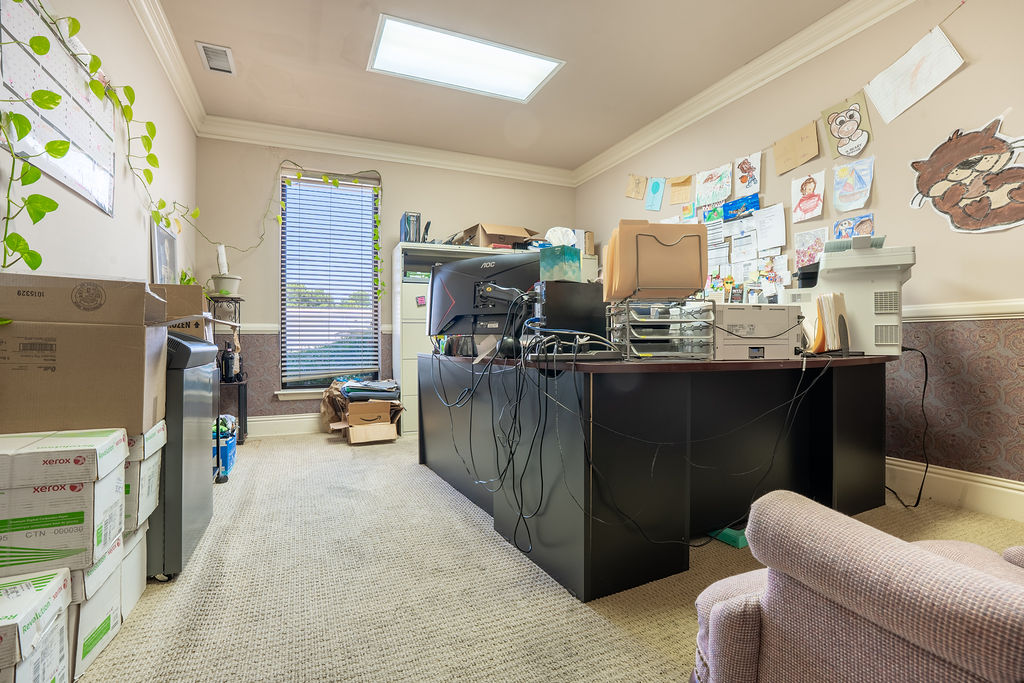
34 of 55
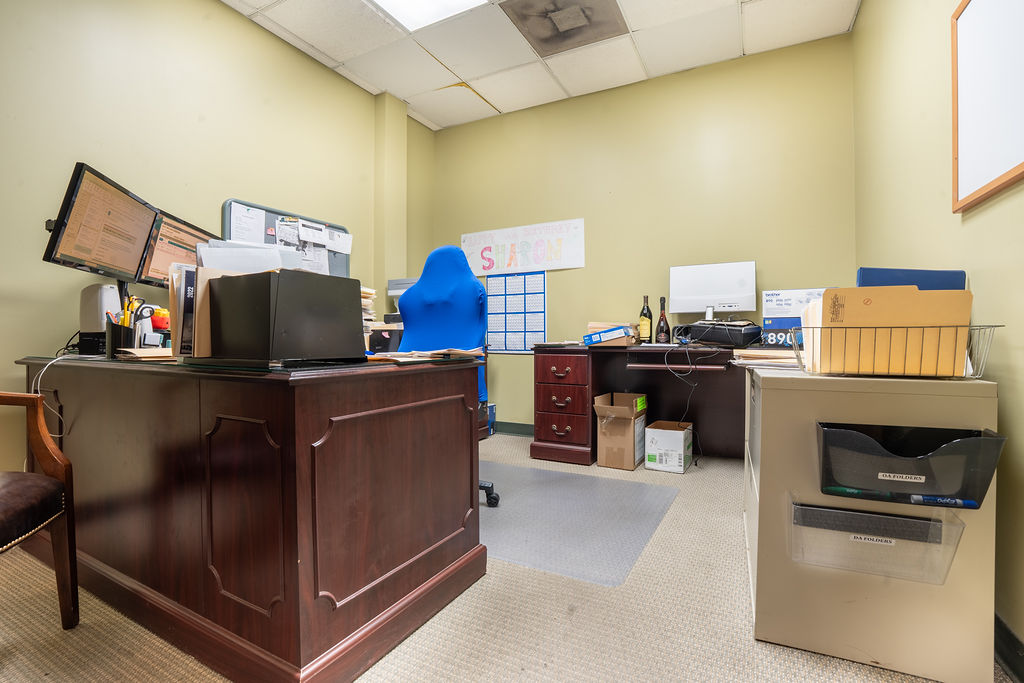
35 of 55
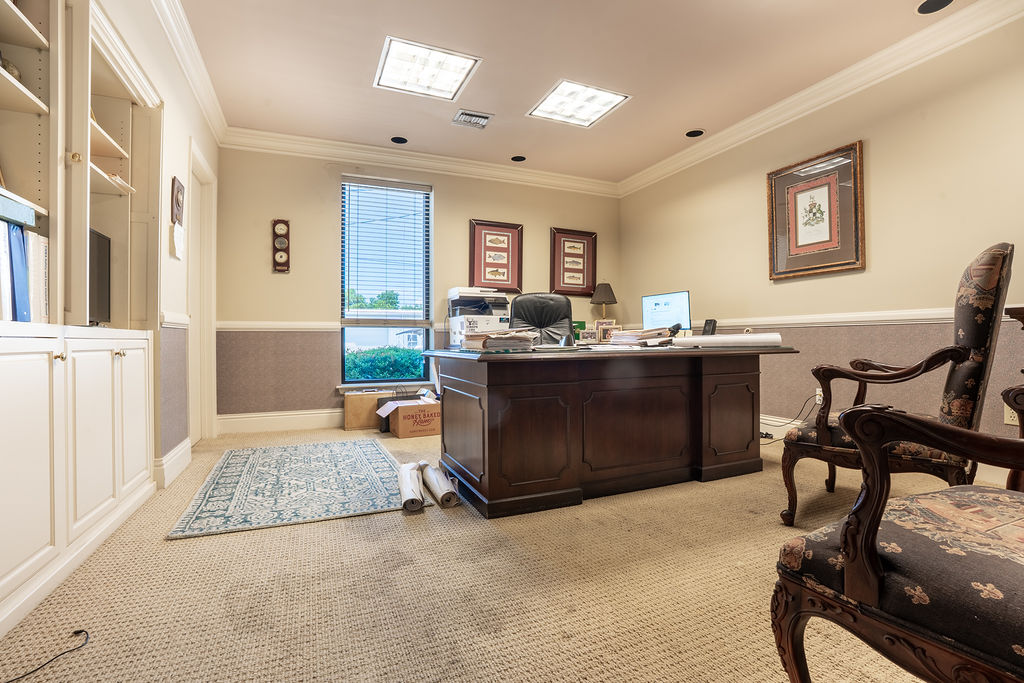
3 of 55
This two-story, 10,000 sq ft office space is fully heated and cooled with 41 dedicated parking spaces. The first floor features 9 offices (2 with private bathrooms), a reception area, 2 public restrooms, a kitchen, conference room, and a large flex area. Upstairs includes 6 additional offices (2 with private bathrooms), another kitchen, 2 restrooms, and multiple large flex spaces. With two staircases and a functional layout, this property is ideal for a variety of business uses.